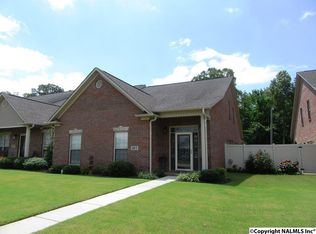Welcome home to this beautiful four bedroom townhouse with an Open floor Plan in The Glens of Burningtree. Hardwoods throughout and tile in wet areas. Wonderful crown moldings, stainless steel appliances, and tile backsplash. Entertain your guests in the cozy Family Room with the beautiful fireplace. Enjoy the spacious Dining Room and Kitchen with its eat-in bar offering tons of cabinets and room for several cooks. Master bedroom is on the main level with a beautiful Glamour Bath to relax at the end of the day. There are Two oversized bedrooms upstairs as well as tons of storage. Enjoy the patio area in the back of the home for all your cookouts and daydreaming.
This property is off market, which means it's not currently listed for sale or rent on Zillow. This may be different from what's available on other websites or public sources.
