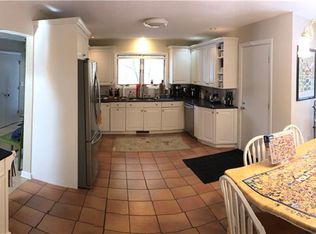Rarely listed Woodridge Lake yearly rental. 3 Bedroom, 2 Bath, with a flowing Eat-in Kitchen/Family Room. Enjoy all of the amenities of the Woodridge Lake community - use of the lake, pool, tennis courts, clubhouse, fitness center and social activities. Beautifully landscaped lot, within walking distance to the clubhouse. Home is currently furnished and can be rented with or without furnishings. Woodridge Lake is a private community in Goshen set on a 385 acre lake with amenities for everyone. Just two short hours from New York City, it offers social and recreational activities including yoga, tennis, pickleball, family concerts, themed social and holiday events. Woodridge Lake property owners enjoy a private lake, clubhouse, marina, tennis & pickleball courts, fitness center, pool and four beaches. Located less than 10 minutes from the historic village of Litchfield, the welcoming community of Goshen is home to the annual Goshen Agricultural Fair. It's close to Mohawk Mountain for hiking and skiing, the Appalachian Trail, Kent Falls and many cultural attractions including the Litchfield Jazz Festival, White Memorial, and the American Mural Project in Litchfield County. Tenant Responsibility: All Utilities, Cable TV, Credit Check, Internet, Liability Insurance, Snow Removal, Trash Service
This property is off market, which means it's not currently listed for sale or rent on Zillow. This may be different from what's available on other websites or public sources.
