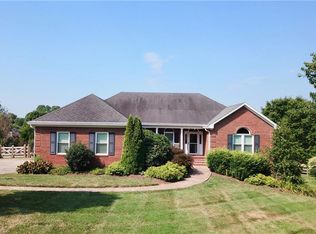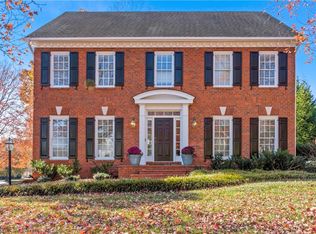You'll love this home's open floorplan, exceptional millwork, high ceilings, oak floors on upper and lower levels and attention to detail. Extras include a security system, central vacuum, remote controlled gas fireplace, and sound system wiring. Meticulously maintained, the 4-sides brick home features a low-maintenance exterior with vinyl-clad woodwork. On the inside, the open floor plan features a grand 2-story foyer. Oak floors and wood blinds grace both the main and upper levels of the home. Corian countertops and a gas cooktop can be found in the sunny kitchen. All appliances, including a full-size commercial frost-free freezer and a trash compactor, will remain. There is ample storage space both inside and out. Two storage rooms are located in the spacious 2-car garage. The interior features attic storage off the bonus room and additional attic storage above the second floor master suite via a pull-down staircase. The kitchen features a large walk-in pantry and walk-in or double closets are found in each of the upstairs bedrooms. An over-sized utility room functions as a laundry with space for sewing or craft projects. A private staircase leads from the back hall to the upstairs bonus room with its own full bath. The bonus room may be used as the optional fourth bedroom or in-law suite. All this and an American Home Shield Home Warranty is included with the purchase price of the house. Neighborhood Description Our home is located on a cul-de-sac lot in the Isleworth neighborhood of the Oak Valley sub-division. With great schools, low taxes, full underground utilites, a community playground and recreation field, optional swim, tennis, and golf memberships and active social organizations, it’s no wonder why so many people want to call Oak Valley home. Located just minutes from I-40, it’s an easy daily commute to Winston-Salem, a week-end jaunt to the Blue Ridge Mountains or Lake Norman, and only a short bike ride to Tanglewood State Park. Links: http://www.oakvalleygolfclub.com/, http://www.oakvalleync.com/home.htm
This property is off market, which means it's not currently listed for sale or rent on Zillow. This may be different from what's available on other websites or public sources.

