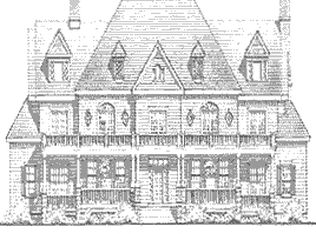Sold for $785,000 on 09/12/25
$785,000
119 Isinglass Road, Shelton, CT 06484
4beds
2,818sqft
Single Family Residence
Built in 1978
2.04 Acres Lot
$799,800 Zestimate®
$279/sqft
$4,500 Estimated rent
Home value
$799,800
$720,000 - $888,000
$4,500/mo
Zestimate® history
Loading...
Owner options
Explore your selling options
What's special
Stop the car! This meticulously maintained 4-bed, 3.5-bath Colonial, spanning 2818 sq ft on a private 2.04-acre lot is the one you have been waiting for! This lovely home offers timeless charm w/crown molding & new gleaming hardwood floors that grace the interior throughout. In the heart of the home is a well-appointed kitchen, featuring granite counters, a spacious island w/seating & recessed lighting, that seamlessly flows into the adjacent dining room, ideal for both formal or informal meals. The sunken family room, bathed in natural light, has a vaulted ceiling, bay window & slider to a private back patio, perfect for entertaining. A formal living room w/a cozy fireplace adds warmth & character & the 1st-floor primary suite is a luxurious retreat w/a walk-in closet & spa-like full bath. A convenient 1/2 bath w/laundry completes the 1st floor. Upstairs, 3 generously-sized bedrooms include one w/an ensuite bath & walk-in closet, plus a beautifully-remodeled full bath. Both the exterior & interior of the home have been freshly repainted. Anderson windows, forced hot air & central air ensure year-round comfort & the charming front porch swing invites relaxing downtime. Nestled on a private lot w/a tree-lined driveway, the expansive backyard is permitted for a separate garage or workshop. Enjoy easy access to Route 8 & I-95, w/New Haven just 30 min away & NYC under 2 hrs. This home blends modern upgrades w/classic elegance, offering the perfect retreat for discerning buyer.
Zillow last checked: 8 hours ago
Listing updated: September 12, 2025 at 09:45am
Listed by:
MICHAEL HVIZDO TEAM,
Michael Hvizdo 917-721-1332,
Coldwell Banker Realty 860-633-3661
Bought with:
Tina Gamboian, RES.0809203
Preston Gray Real Estate
Source: Smart MLS,MLS#: 24115898
Facts & features
Interior
Bedrooms & bathrooms
- Bedrooms: 4
- Bathrooms: 4
- Full bathrooms: 3
- 1/2 bathrooms: 1
Primary bedroom
- Features: Palladian Window(s), Vaulted Ceiling(s), Ceiling Fan(s), Full Bath, Walk-In Closet(s), Wall/Wall Carpet
- Level: Main
- Area: 436.8 Square Feet
- Dimensions: 20.8 x 21
Bedroom
- Features: Full Bath, Walk-In Closet(s)
- Level: Upper
- Area: 232.36 Square Feet
- Dimensions: 15.7 x 14.8
Bedroom
- Features: Ceiling Fan(s), Hardwood Floor
- Level: Upper
- Area: 160.38 Square Feet
- Dimensions: 9.9 x 16.2
Bedroom
- Features: Ceiling Fan(s), Hardwood Floor
- Level: Upper
- Area: 127.44 Square Feet
- Dimensions: 10.8 x 11.8
Bathroom
- Features: Remodeled, Quartz Counters, Tub w/Shower
- Level: Upper
- Area: 31.57 Square Feet
- Dimensions: 4.1 x 7.7
Dining room
- Features: Hardwood Floor
- Level: Main
- Area: 137.36 Square Feet
- Dimensions: 10.1 x 13.6
Family room
- Features: Cathedral Ceiling(s), Ceiling Fan(s), Sliders, Sunken, Hardwood Floor
- Level: Main
- Area: 271.38 Square Feet
- Dimensions: 20.7 x 13.11
Kitchen
- Features: Granite Counters, Kitchen Island, Hardwood Floor
- Level: Main
- Area: 195.84 Square Feet
- Dimensions: 14.4 x 13.6
Living room
- Features: Fireplace, Hardwood Floor
- Level: Main
- Area: 354.27 Square Feet
- Dimensions: 24.1 x 14.7
Heating
- Forced Air, Oil
Cooling
- Ceiling Fan(s), Central Air
Appliances
- Included: Oven/Range, Microwave, Refrigerator, Dishwasher, Washer, Dryer, Water Heater
Features
- Basement: Full
- Attic: Pull Down Stairs
- Number of fireplaces: 1
Interior area
- Total structure area: 2,818
- Total interior livable area: 2,818 sqft
- Finished area above ground: 2,818
Property
Parking
- Total spaces: 2
- Parking features: Attached, Garage Door Opener
- Attached garage spaces: 2
Features
- Patio & porch: Porch, Patio
- Exterior features: Sidewalk, Rain Gutters, Lighting
Lot
- Size: 2.04 Acres
- Features: Level
Details
- Parcel number: 295707
- Zoning: R-1
Construction
Type & style
- Home type: SingleFamily
- Architectural style: Colonial,Farm House
- Property subtype: Single Family Residence
Materials
- Wood Siding
- Foundation: Concrete Perimeter
- Roof: Asphalt
Condition
- New construction: No
- Year built: 1978
Utilities & green energy
- Sewer: Septic Tank
- Water: Public
Community & neighborhood
Location
- Region: Shelton
Price history
| Date | Event | Price |
|---|---|---|
| 9/12/2025 | Sold | $785,000$279/sqft |
Source: | ||
| 9/4/2025 | Pending sale | $785,000$279/sqft |
Source: | ||
| 8/12/2025 | Price change | $785,000-6.5%$279/sqft |
Source: | ||
| 8/7/2025 | Listed for sale | $839,900+80.6%$298/sqft |
Source: | ||
| 9/16/2014 | Sold | $465,000-4.1%$165/sqft |
Source: | ||
Public tax history
| Year | Property taxes | Tax assessment |
|---|---|---|
| 2025 | $7,007 -1.9% | $372,330 |
| 2024 | $7,141 +9.8% | $372,330 |
| 2023 | $6,505 | $372,330 |
Find assessor info on the county website
Neighborhood: 06484
Nearby schools
GreatSchools rating
- 6/10Booth Hill SchoolGrades: K-4Distance: 1.2 mi
- 3/10Intermediate SchoolGrades: 7-8Distance: 3.1 mi
- 7/10Shelton High SchoolGrades: 9-12Distance: 3.5 mi
Schools provided by the listing agent
- Elementary: Booth Hill
- Middle: Perry Hill
- High: Shelton
Source: Smart MLS. This data may not be complete. We recommend contacting the local school district to confirm school assignments for this home.

Get pre-qualified for a loan
At Zillow Home Loans, we can pre-qualify you in as little as 5 minutes with no impact to your credit score.An equal housing lender. NMLS #10287.
Sell for more on Zillow
Get a free Zillow Showcase℠ listing and you could sell for .
$799,800
2% more+ $15,996
With Zillow Showcase(estimated)
$815,796