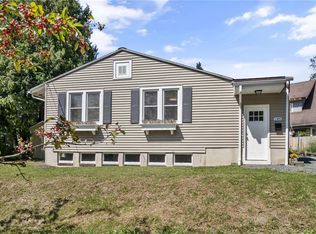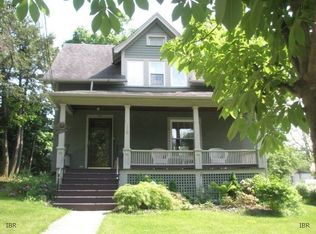Charming oasis in Bryant Park: Craftsman home (1276sqft) with state-of-the-art two-story studio (800sqft) in the heart of Belle Sherman. Classic front porch welcome, enter into spacious living room with hardwood floors, original woodwork throughout. Versatile floor plan with vintage kitchen, formal dining room and office on first floor, 2-3 bedrooms up and guest suite on lower level. Tranquil garden is living artwork with hand woven arbor, stone patio, pond, grapes, veggies & flowers, and even a stone pizza oven. Studio has half bath, wired with 220, radiant heat in floor, lofted storage.
This property is off market, which means it's not currently listed for sale or rent on Zillow. This may be different from what's available on other websites or public sources.

