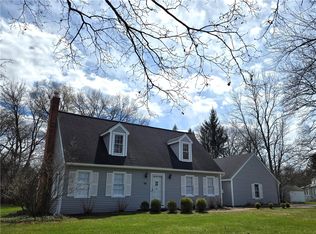STYLISHLY UPDATED COLONIAL in EVANS FARM, one of BRIGHTON'S MOST DESIRABLE NEIGHBORHOODS, just MINUTES TO EVERYTHING!! This MOVE IN READY home has EVERYTHING YOU'LL NEED, including: a SIZABLE FORMAL LIVING ROOM w/ fireplace, built-ins & beautiful new carpeting, a FASHIONABLY DECORATED FORMAL DINING ROOM w/ wall trim accents & built-in China cabinet. WELL, LAID OUT, LARGE & CENTRALLY LOCATED KITCHEN w/ GRANITE COUNTERTOPS & STAINLESS APPLIANCES opening into the LIGHT FILLED FAMILY ROOM w/ cathedral ceiling, bright skylights, access to the deck & FULLY FENCED YARD: a PERFECT SET UP FOR ENTERTAINING ALL YEAR ROUND! Also offering a 1st FLOOR FLEXIBLE SPACE that can be used as a CONVENIENT 1st FLOOR BEDROOM (has a closet), office or playroom& a very cute 1st floor powder room. The 2nd floor offers 3 bedrooms w/ UPDATED FULL BATH, including a well-sized primary bedroom w/ built in dual closets! The BASEMENT IS PARTIALLY FINISHED w/ new flooring & a decorative fireplace (perfect for an additional home office or work out room) & thermal replacement windows throughout - SHOWINGS BEGIN MON 8/22 & OFFERS DUE/DELAYED NEGOTIATIONS ON SUN 8/28 @ 5:00 PM & SEE VIDEO TOUR - 2022-09-30
This property is off market, which means it's not currently listed for sale or rent on Zillow. This may be different from what's available on other websites or public sources.
