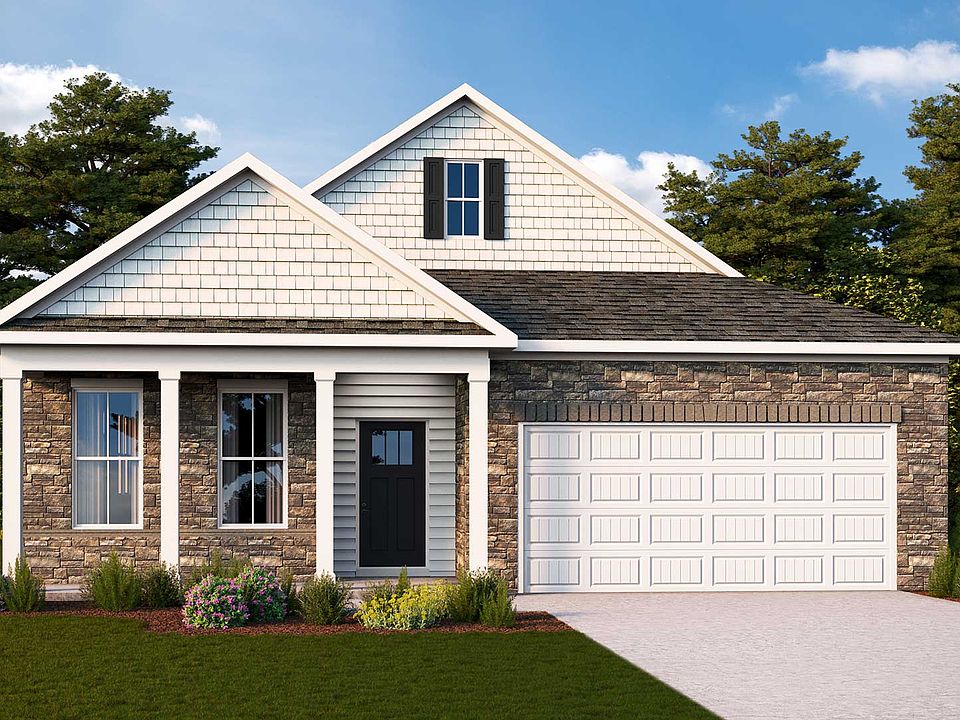Experience effortless living in our Willow Run Active Adult community! Our Clifton floorplan is a thoughtfully designed 1,865 sq.ft. ranch home, blending style and functionality in a single-level open layout. The moment you step inside the home; you will be greeted by an inviting foyer leading you into the heart of the home. The kitchen opens to a large great room with two windows that let in natural light. The chef’s kitchen boasts stainless steel appliances, a pantry, and generous amount of cabinets and counter top space. From the great room, step through the sliding glass door to a covered porch, perfect for outdoor gatherings or morning coffee. The main level also features three generously sized bedrooms and two modern bathrooms - including a serene owner’s suite with dual vanities, a tiled walk-in shower, and two large walk-in closets. Need space for visiting friends or family? The finished basement offers an additional 1,000sq. ft. of a living space with a rec room, full bath, and bedroom – plus a large unfinished space for storage. Completed with a large laundry room, two-car garage, and a low-maintenance lifestyle, the Clifton offers comfort and convenience. Embrace one-story living and make The Clifton your perfect new home! Mid October Delivery! *Photos, 3D tours, and videos are representative of plan only and may vary as built.*
New construction
$649,990
119 Hydrangea Way, Winchester, VA 22601
4beds
2,865sqft
Single Family Residence
Built in 2025
6,128 Square Feet Lot
$650,000 Zestimate®
$227/sqft
$265/mo HOA
- 21 days
- on Zillow |
- 152 |
- 2 |
Zillow last checked: 7 hours ago
Listing updated: July 22, 2025 at 05:53am
Listed by:
Brooks Sears 703-229-3625,
D R Horton Realty of Virginia LLC
Source: Bright MLS,MLS#: VAFV2035348
Travel times
Schedule tour
Select your preferred tour type — either in-person or real-time video tour — then discuss available options with the builder representative you're connected with.
Select a date
Facts & features
Interior
Bedrooms & bathrooms
- Bedrooms: 4
- Bathrooms: 3
- Full bathrooms: 3
- Main level bathrooms: 2
- Main level bedrooms: 3
Rooms
- Room types: Primary Bedroom, Bedroom 2, Bedroom 3, Bedroom 4, Kitchen, Foyer, Great Room, Laundry, Other, Recreation Room, Storage Room, Bathroom 2, Bathroom 3, Primary Bathroom
Primary bedroom
- Level: Main
Bedroom 2
- Level: Main
Bedroom 3
- Level: Main
Bedroom 4
- Level: Lower
Primary bathroom
- Level: Main
Bathroom 2
- Level: Main
Bathroom 3
- Level: Lower
Foyer
- Level: Main
Great room
- Level: Main
Kitchen
- Level: Main
Laundry
- Level: Main
Other
- Level: Main
Recreation room
- Level: Lower
Storage room
- Level: Lower
Heating
- Programmable Thermostat, Central, Forced Air, Natural Gas
Cooling
- Central Air, Programmable Thermostat, Electric
Appliances
- Included: Microwave, Dishwasher, Disposal, Exhaust Fan, Ice Maker, Oven/Range - Gas, Refrigerator, Stainless Steel Appliance(s), Water Heater, Electric Water Heater
- Laundry: Main Level, Hookup, Washer/Dryer Hookups Only, Laundry Room
Features
- Attic, Dining Area, Family Room Off Kitchen, Open Floorplan, Kitchen Island, Primary Bath(s), Recessed Lighting, Walk-In Closet(s), Upgraded Countertops, Dry Wall, 9'+ Ceilings
- Flooring: Carpet, Ceramic Tile, Luxury Vinyl
- Doors: Sliding Glass
- Windows: Low Emissivity Windows, Screens, Double Pane Windows, Insulated Windows
- Basement: Partially Finished,Concrete,Sump Pump,Water Proofing System
- Number of fireplaces: 1
- Fireplace features: Gas/Propane
Interior area
- Total structure area: 3,737
- Total interior livable area: 2,865 sqft
- Finished area above ground: 1,865
- Finished area below ground: 1,000
Property
Parking
- Total spaces: 2
- Parking features: Garage Faces Front, Garage Door Opener, Concrete, Attached, Driveway
- Attached garage spaces: 2
- Has uncovered spaces: Yes
Accessibility
- Accessibility features: None
Features
- Levels: One
- Stories: 1
- Patio & porch: Porch
- Exterior features: Sidewalks, Lighting
- Pool features: Community
Lot
- Size: 6,128 Square Feet
- Features: Landscaped, Rear Yard, Backs to Trees, Cleared, Front Yard, SideYard(s), Suburban
Details
- Additional structures: Above Grade, Below Grade
- Parcel number: NO TAX RECORD
- Zoning: RESIDENTIAL
- Special conditions: Standard
Construction
Type & style
- Home type: SingleFamily
- Architectural style: Ranch/Rambler
- Property subtype: Single Family Residence
Materials
- Concrete, Frame, Glass, Stone, Vinyl Siding
- Foundation: Passive Radon Mitigation
- Roof: Architectural Shingle
Condition
- Excellent
- New construction: Yes
- Year built: 2025
Details
- Builder model: Clifton
- Builder name: D.R. Horton
Utilities & green energy
- Electric: 200+ Amp Service
- Sewer: Public Septic, Public Sewer
- Water: Public
- Utilities for property: Cable Available, Electricity Available, Natural Gas Available
Community & HOA
Community
- Features: Pool
- Security: Smoke Detector(s), Carbon Monoxide Detector(s), Security Gate, Main Entrance Lock
- Senior community: Yes
- Subdivision: Willow Run
HOA
- Has HOA: Yes
- HOA fee: $265 monthly
Location
- Region: Winchester
Financial & listing details
- Price per square foot: $227/sqft
- Tax assessed value: $656,990
- Annual tax amount: $3,350
- Date on market: 7/5/2025
- Listing agreement: Exclusive Right To Sell
- Listing terms: Cash,Conventional,FHA,VA Loan
- Ownership: Fee Simple
About the community
Willow Run is D.R. Horton's 55+ active adult community in Winchester, Virginia. This community is in close proximity to Old Town, providing easy access to the heart of Winchester and everything it has to offer from beautiful architecture to ample shopping opportunities. Residents can explore the town, then come home knowing there is plenty for them to do within their own private community. Willow Run features an extensive list of amenities that includes a club house, swimming pool, pickleball and tennis courts, bocce, picnic tables, walking trails, and more! Whether you're looking to exercise or relax, Willow Run will have options for your ideal active adult living. With a combination of single family homes and villas, we have 5 different floorplans for you to choose from. We can't wait to welcome you home to Willow Run!
Source: DR Horton

