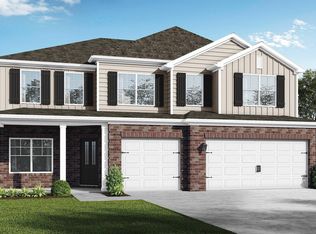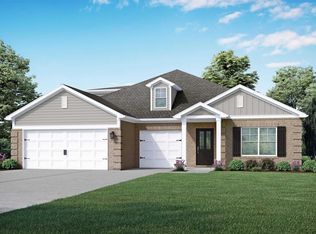Sold for $429,850 on 06/30/23
$429,850
119 Hutchinson Rd, Madison, AL 35756
5beds
3,317sqft
Single Family Residence
Built in ----
8,712 Square Feet Lot
$429,400 Zestimate®
$130/sqft
$2,902 Estimated rent
Home value
$429,400
$408,000 - $451,000
$2,902/mo
Zestimate® history
Loading...
Owner options
Explore your selling options
What's special
QUICK MOVE IN HOME. The best of single level living w/a huge bonus room & bathroom upstairs! Upon entering from your covered front porch, your foyer opens to the dining room w/coffered & french doors to the enclosed living room. You'll love the eat in kitchen & family room which flow together providing the perfect space to be together. As you find yourself in your beautifully laid out kitchen everyone will congregate around the island creating the space for wonderful memories. Retreat to your first floor master suite & indulge yourself to a relaxing bath. The other 3 bedrooms are on the other side of the home for your utmost privacy! Photos/videos of similar home, options may not be included
Zillow last checked: 8 hours ago
Listing updated: July 06, 2023 at 12:32pm
Listed by:
Cally Kushmer,
RealtySouth Huntsville
Bought with:
Katrina Washington Hines, 125376
NextHome Kel Mitchell
Source: ValleyMLS,MLS#: 1831366
Facts & features
Interior
Bedrooms & bathrooms
- Bedrooms: 5
- Bathrooms: 5
- Full bathrooms: 3
- 1/2 bathrooms: 2
Primary bedroom
- Features: 9’ Ceiling, Ceiling Fan(s), Sitting Area, Tray Ceiling(s)
- Level: First
- Area: 247
- Dimensions: 19 x 13
Bedroom
- Level: Second
- Area: 459
- Dimensions: 17 x 27
Bedroom 2
- Features: Carpet, Tray Ceiling(s)
- Level: First
- Area: 154
- Dimensions: 11 x 14
Bedroom 3
- Features: Carpet, Tray Ceiling(s)
- Level: First
- Area: 154
- Dimensions: 11 x 14
Bedroom 4
- Features: Carpet, Tray Ceiling(s), Walk-In Closet(s)
- Level: First
- Area: 132
- Dimensions: 11 x 12
Dining room
- Features: 9’ Ceiling, Coffered Ceiling(s), LVP Flooring
- Level: First
- Area: 143
- Dimensions: 11 x 13
Family room
- Features: Ceiling Fan(s), Fireplace, LVP
- Level: First
- Area: 198
- Dimensions: 11 x 18
Kitchen
- Features: 9’ Ceiling, Eat-in Kitchen, Granite Counters, Kitchen Island, Pantry, Recessed Lighting, LVP
- Level: First
- Area: 324
- Dimensions: 18 x 18
Office
- Features: Isolate, LVP
- Level: First
- Area: 144
- Dimensions: 12 x 12
Heating
- Central 2
Cooling
- Central 2
Appliances
- Included: Cooktop, Dishwasher, Disposal, Microwave, Oven
Features
- Has basement: No
- Number of fireplaces: 1
- Fireplace features: Electric, One
Interior area
- Total interior livable area: 3,317 sqft
Property
Features
- Levels: Two
- Stories: 2
Lot
- Size: 8,712 sqft
Details
- Parcel number: 670000000000000000
Construction
Type & style
- Home type: SingleFamily
- Property subtype: Single Family Residence
Materials
- Foundation: Slab
Condition
- New Construction
- New construction: Yes
Details
- Builder name: VALOR COMMUNITIES LLC
Utilities & green energy
- Sewer: Public Sewer
- Water: Public
Community & neighborhood
Location
- Region: Madison
- Subdivision: Bridgemill
HOA & financial
HOA
- Has HOA: Yes
- HOA fee: $350 annually
- Amenities included: Common Grounds
- Association name: Elite
Other
Other facts
- Listing agreement: Agency
Price history
| Date | Event | Price |
|---|---|---|
| 6/30/2023 | Sold | $429,850$130/sqft |
Source: | ||
| 5/31/2023 | Pending sale | $429,850$130/sqft |
Source: | ||
| 2/16/2023 | Listed for sale | $429,850-17.3%$130/sqft |
Source: | ||
| 7/28/2022 | Listing removed | -- |
Source: | ||
| 6/6/2022 | Listed for sale | $519,648$157/sqft |
Source: | ||
Public tax history
| Year | Property taxes | Tax assessment |
|---|---|---|
| 2025 | -- | $42,360 +3.4% |
| 2024 | -- | $40,960 -44.7% |
| 2023 | $4,951 +874.6% | $74,100 +797.1% |
Find assessor info on the county website
Neighborhood: 35756
Nearby schools
GreatSchools rating
- 10/10Midtown Elementary SchoolGrades: PK-5Distance: 7.4 mi
- 10/10Journey Middle SchoolGrades: 6-8Distance: 5.7 mi
- 8/10Bob Jones High SchoolGrades: 9-12Distance: 8 mi
Schools provided by the listing agent
- Elementary: Midtown Elementary
- Middle: Journey Middle School
- High: Bob Jones
Source: ValleyMLS. This data may not be complete. We recommend contacting the local school district to confirm school assignments for this home.

Get pre-qualified for a loan
At Zillow Home Loans, we can pre-qualify you in as little as 5 minutes with no impact to your credit score.An equal housing lender. NMLS #10287.
Sell for more on Zillow
Get a free Zillow Showcase℠ listing and you could sell for .
$429,400
2% more+ $8,588
With Zillow Showcase(estimated)
$437,988
