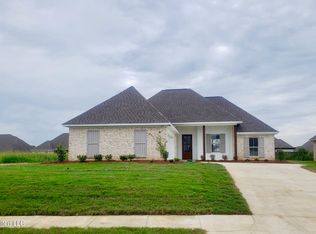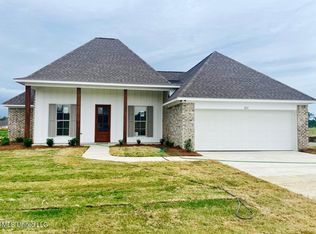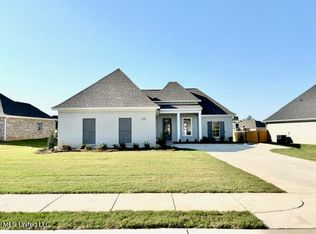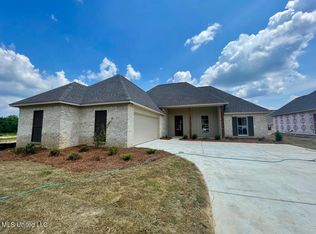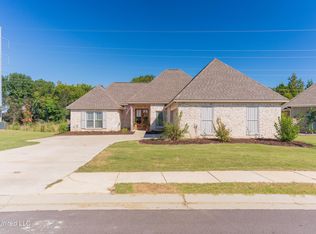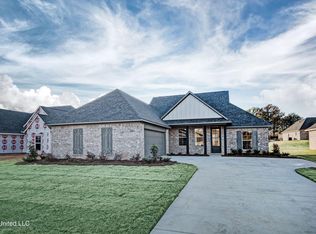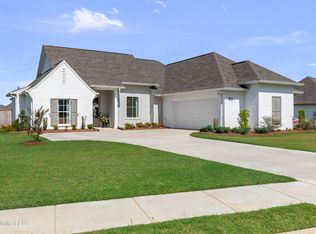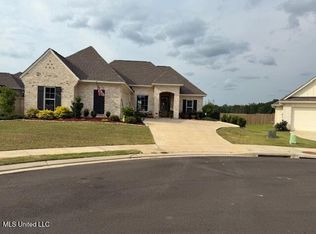***PRICE REDUCED!! GORGEOUS NEW CONSTRUCTION 3 BEDROOM, 2 BATH HOME IN GLENDALE FARMS SUBDIVISION centrally located close to Madison Crossing Elementary School!! Upon entering the home in the foyer you will see natural light from windows on each side of the fireplace. This 1867 square foot unique floor plan will not disappoint. This pretty home has **Wood Beam**No Carpet **Quartz countertops throughout**Stainless Appliances **Oversized Island. This gorgeous home is move-in-ready!! Call today to view this Beauty!
Active
Price cut: $5K (11/20)
$339,999
119 Hunters Way, Canton, MS 39046
3beds
1,867sqft
Est.:
Residential, Single Family Residence
Built in 2024
0.5 Acres Lot
$-- Zestimate®
$182/sqft
$50/mo HOA
What's special
Oversized islandWood beamNatural light from windowsStainless appliancesQuartz countertops
- 580 days |
- 229 |
- 27 |
Likely to sell faster than
Zillow last checked: 8 hours ago
Listing updated: December 07, 2025 at 08:56am
Listed by:
Cindy Johnston 601-278-4689,
Nix-Tann & Associates, Inc. 601-982-7918
Source: MLS United,MLS#: 4079485
Tour with a local agent
Facts & features
Interior
Bedrooms & bathrooms
- Bedrooms: 3
- Bathrooms: 2
- Full bathrooms: 2
Heating
- Central, Fireplace(s)
Cooling
- Ceiling Fan(s), Central Air
Appliances
- Included: Dishwasher, Disposal, Free-Standing Range, Microwave, Tankless Water Heater
- Laundry: Laundry Room
Features
- Beamed Ceilings, Ceiling Fan(s), Double Vanity, Eat-in Kitchen, Entrance Foyer, His and Hers Closets, Kitchen Island, Open Floorplan, Soaking Tub, Storage, Walk-In Closet(s)
- Flooring: Tile, Wood
- Doors: Dead Bolt Lock(s)
- Windows: Double Pane Windows, Insulated Windows
- Has fireplace: Yes
- Fireplace features: Living Room
Interior area
- Total structure area: 1,867
- Total interior livable area: 1,867 sqft
Video & virtual tour
Property
Parking
- Total spaces: 2
- Parking features: Garage Faces Front, Direct Access
- Garage spaces: 2
Features
- Levels: One
- Stories: 1
- Patio & porch: Rear Porch
- Exterior features: None
- Fencing: None
Lot
- Size: 0.5 Acres
- Features: Interior Lot
Details
- Parcel number: Unassigned
Construction
Type & style
- Home type: SingleFamily
- Architectural style: Traditional
- Property subtype: Residential, Single Family Residence
Materials
- Brick, HardiPlank Type
- Foundation: Slab
- Roof: Architectural Shingles
Condition
- New construction: No
- Year built: 2024
Utilities & green energy
- Sewer: Public Sewer
- Water: Public
- Utilities for property: Electricity Available, Natural Gas Available, Sewer Available, Water Available, Natural Gas in Kitchen
Community & HOA
Community
- Features: Pool
- Subdivision: Glendale Farms
HOA
- Has HOA: Yes
- Services included: Management, Pool Service
- HOA fee: $600 annually
Location
- Region: Canton
Financial & listing details
- Price per square foot: $182/sqft
- Annual tax amount: $510
- Date on market: 8/16/2024
- Electric utility on property: Yes
Estimated market value
Not available
Estimated sales range
Not available
$2,726/mo
Price history
Price history
| Date | Event | Price |
|---|---|---|
| 11/20/2025 | Price change | $339,999-1.4%$182/sqft |
Source: MLS United #4079485 Report a problem | ||
| 8/25/2025 | Price change | $345,000-2.8%$185/sqft |
Source: MLS United #4079485 Report a problem | ||
| 9/6/2024 | Listed for sale | $355,000$190/sqft |
Source: MLS United #4079485 Report a problem | ||
| 8/26/2024 | Listing removed | -- |
Source: MLS United #4079485 Report a problem | ||
| 8/16/2024 | Listed for sale | $355,000$190/sqft |
Source: MLS United #4079485 Report a problem | ||
Public tax history
Public tax history
Tax history is unavailable.BuyAbility℠ payment
Est. payment
$1,979/mo
Principal & interest
$1609
Property taxes
$201
Other costs
$169
Climate risks
Neighborhood: 39046
Nearby schools
GreatSchools rating
- 8/10Madison Crossing Elementary SchoolGrades: K-5Distance: 0.5 mi
- 8/10Germantown Middle SchoolGrades: 6-8Distance: 2.9 mi
- 8/10Germantown High SchoolGrades: 9-12Distance: 2.8 mi
Schools provided by the listing agent
- Elementary: Madison Crossing
- Middle: Germantown Middle
- High: Germantown
Source: MLS United. This data may not be complete. We recommend contacting the local school district to confirm school assignments for this home.
- Loading
- Loading
