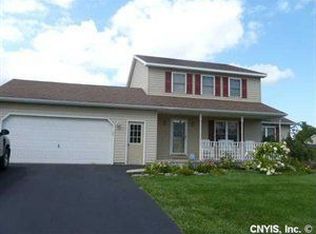Welcome Home! This Lovely Oneida Heights 2026 sq.ft. Colonial Built in 2003, 4 Bedrooms, 2.5 Baths. Chef Inspired Kitchen, Thermodor Gas Range, GE Island Exhaust Hood. Thermodor Double Wall Ovens includes a convection oven, Asko Dishwasher has 4 Racks. Master Bedroom with Walk-in-Closet and Master Bathroom, First Floor Laundry, Full Basement. Beautifully Landscaped, Relax on the Deck in your secluded backyard. Call Today For Your Private Showing!
This property is off market, which means it's not currently listed for sale or rent on Zillow. This may be different from what's available on other websites or public sources.
