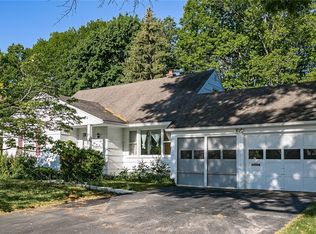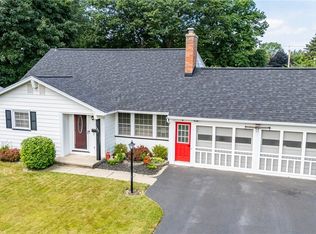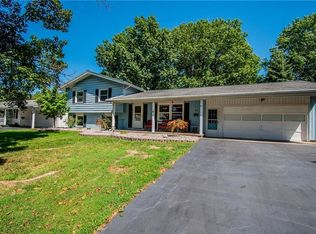Look no further for a spacious Cape Cod with attached 1.5 garage in Greece! Updated Kitchen has granite countertops, breakfast peninsula and pantry for ample of storage. A formal dining room and living room welcomes you when you enter through the front door as well as a powder room on main floor. Additional family room/dining area with cathedral ceilings and sliding glass door to a private fully fenced yard with room for entertaining and extra storage in the shed. Upstairs has a full bathroom and 3 bedrooms with a walk-in closet in the master. Basement has a partial finished area and unfinished laundry and storage room. Roof was a tear off in 2014, HVAC 2009, new sliding glass door and vinyl fence. All offers will be reviewed on Tuesday, September 29th at 2pm.
This property is off market, which means it's not currently listed for sale or rent on Zillow. This may be different from what's available on other websites or public sources.


