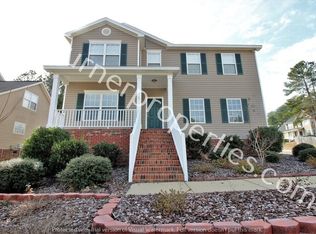Amazing price for this home... one of the rare chances for a buyer to build equity and value in today's seller's market with just a few cosmetic touch ups! Homes in this neighborhood usually sell for much higher! Eligible for 100% financing with a USDA Rural Housing loan. Easy walk to Dutch Fork Middle & High, this home is minutes to Lake Murray, shopping/dining in the Irmo area, and access to I-26. This 2 story home on a corner lot has a side load garage with a very long double driveway - great for having company over! A two story formal foyer welcomes you into the home with a formal living room and dining room. The open floor plan is great for entertaining, and you'll love the master being on the main level. This quiet, tucked away neighborhood offers a community pool and is minutes from everywhere you want to be!
This property is off market, which means it's not currently listed for sale or rent on Zillow. This may be different from what's available on other websites or public sources.
