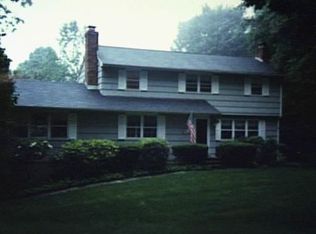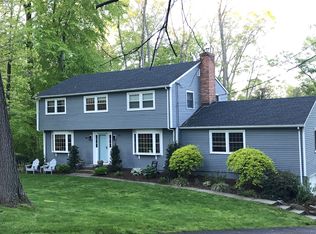Sold for $1,300,000
$1,300,000
119 Hollydale Road, Fairfield, CT 06824
5beds
4,101sqft
Single Family Residence
Built in 1966
1.1 Acres Lot
$1,449,800 Zestimate®
$317/sqft
$7,643 Estimated rent
Home value
$1,449,800
$1.32M - $1.61M
$7,643/mo
Zestimate® history
Loading...
Owner options
Explore your selling options
What's special
Beautiful 5 bedrooms, three- and one-half bath colonial situated on quiet 1.10-acre grassy level usable lot. Stunning open floor plan with beautiful large foyer with built in bench and stylish panels, remodeled kitchen featuring large center island, stainless steel appliances, white cabinets, tile backsplash open to family room with gas fireplace, bookshelves, wine chiller and hardwood floors, mudroom with hooks and large closet, tiled powder room with laundry, Living room with wood burning fireplace and hardwood floors, formal dining room with chair rail and French doors to sunny office with skylights. Cozy den with gas fireplace leads to stunning first floor primary suite featuring beverage center with sink, private bath with double sinks and walk-in shower, two closets and large sleeping area with French doors leading to private deck. Four or five bedrooms upstairs with two full baths and one of the bedrooms offering walk-in closet and private bath (possible second floor primary suite). Bonus room off one of the bedrooms perfect for music room or bonus sleep over space. Finished heated recreation room in lower level with second private office. Attached 2 car garage. Central Air, Large level driveway ideal for play and basketball court. Large patio overlooks grassy usable lot perfect spot to play soccer. One of Fairfield's finest neighborhoods. Close to everything with peaceful setting.
Zillow last checked: 8 hours ago
Listing updated: July 23, 2024 at 09:36pm
Listed by:
Bob Richter 203-856-6588,
Coldwell Banker Realty 203-254-7100
Bought with:
Jennifer H. Delaurentis, RES.0800337
Compass Connecticut, LLC
Source: Smart MLS,MLS#: 170624493
Facts & features
Interior
Bedrooms & bathrooms
- Bedrooms: 5
- Bathrooms: 4
- Full bathrooms: 3
- 1/2 bathrooms: 1
Primary bedroom
- Features: Full Bath, Walk-In Closet(s), Hardwood Floor
- Level: Upper
- Area: 221 Square Feet
- Dimensions: 17 x 13
Primary bedroom
- Features: Vaulted Ceiling(s), Balcony/Deck, Wet Bar, French Doors, Full Bath, Walk-In Closet(s)
- Level: Main
- Area: 275 Square Feet
- Dimensions: 11 x 25
Bedroom
- Features: Hardwood Floor
- Level: Upper
- Area: 143 Square Feet
- Dimensions: 13 x 11
Bedroom
- Features: Hardwood Floor
- Level: Upper
- Area: 110 Square Feet
- Dimensions: 10 x 11
Bedroom
- Features: Hardwood Floor
- Level: Upper
- Area: 169 Square Feet
- Dimensions: 13 x 13
Den
- Features: Gas Log Fireplace, Hardwood Floor
- Level: Main
- Area: 187 Square Feet
- Dimensions: 17 x 11
Dining room
- Features: Hardwood Floor
- Level: Main
- Area: 156 Square Feet
- Dimensions: 13 x 12
Family room
- Features: Bookcases, Gas Log Fireplace, Hardwood Floor
- Level: Main
- Area: 187 Square Feet
- Dimensions: 17 x 11
Kitchen
- Features: Granite Counters, Kitchen Island, Hardwood Floor
- Level: Main
- Area: 204 Square Feet
- Dimensions: 17 x 12
Living room
- Features: Fireplace, Hardwood Floor
- Level: Main
- Area: 299 Square Feet
- Dimensions: 13 x 23
Media room
- Features: Hardwood Floor
- Level: Upper
- Area: 176 Square Feet
- Dimensions: 16 x 11
Office
- Features: Cedar Closet(s), Wall/Wall Carpet
- Level: Lower
- Area: 120 Square Feet
- Dimensions: 12 x 10
Office
- Features: Skylight, Vaulted Ceiling(s), Tile Floor
- Level: Main
- Area: 220 Square Feet
- Dimensions: 20 x 11
Rec play room
- Features: Wall/Wall Carpet
- Level: Lower
- Area: 660 Square Feet
- Dimensions: 30 x 22
Heating
- Baseboard, Forced Air, Natural Gas
Cooling
- Central Air
Appliances
- Included: Gas Range, Microwave, Refrigerator, Dishwasher, Wine Cooler, Gas Water Heater
- Laundry: Main Level, Mud Room
Features
- Entrance Foyer
- Windows: Thermopane Windows
- Basement: Full,Partially Finished,Heated,Storage Space
- Attic: Storage
- Number of fireplaces: 3
Interior area
- Total structure area: 4,101
- Total interior livable area: 4,101 sqft
- Finished area above ground: 3,601
- Finished area below ground: 500
Property
Parking
- Total spaces: 2
- Parking features: Attached, Paved
- Attached garage spaces: 2
- Has uncovered spaces: Yes
Features
- Patio & porch: Patio
Lot
- Size: 1.10 Acres
- Features: Level
Details
- Parcel number: 124842
- Zoning: AA
Construction
Type & style
- Home type: SingleFamily
- Architectural style: Colonial
- Property subtype: Single Family Residence
Materials
- Wood Siding
- Foundation: Concrete Perimeter
- Roof: Asphalt
Condition
- New construction: No
- Year built: 1966
Utilities & green energy
- Sewer: Septic Tank
- Water: Public
Green energy
- Energy efficient items: Ridge Vents, Windows
Community & neighborhood
Community
- Community features: Golf, Health Club, Lake, Library, Park, Playground, Shopping/Mall
Location
- Region: Fairfield
- Subdivision: Greenfield Hill
Price history
| Date | Event | Price |
|---|---|---|
| 6/18/2024 | Sold | $1,300,000-6.4%$317/sqft |
Source: | ||
| 2/20/2024 | Listed for sale | $1,389,000+57.8%$339/sqft |
Source: | ||
| 7/7/2014 | Sold | $880,000-0.6%$215/sqft |
Source: | ||
| 3/20/2014 | Price change | $885,000-5.9%$216/sqft |
Source: William Raveis Real Estate #99052407 Report a problem | ||
| 2/28/2014 | Price change | $940,000-2%$229/sqft |
Source: William Raveis Real Estate #99052407 Report a problem | ||
Public tax history
Tax history is unavailable.
Find assessor info on the county website
Neighborhood: 06824
Nearby schools
GreatSchools rating
- 7/10Jennings SchoolGrades: K-5Distance: 1.3 mi
- 7/10Fairfield Woods Middle SchoolGrades: 6-8Distance: 1.1 mi
- 9/10Fairfield Warde High SchoolGrades: 9-12Distance: 1.9 mi
Schools provided by the listing agent
- Elementary: Jennings
- Middle: Fairfield Woods
- High: Fairfield Warde
Source: Smart MLS. This data may not be complete. We recommend contacting the local school district to confirm school assignments for this home.

Get pre-qualified for a loan
At Zillow Home Loans, we can pre-qualify you in as little as 5 minutes with no impact to your credit score.An equal housing lender. NMLS #10287.

