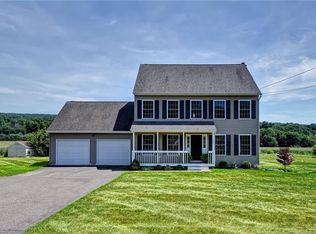Sold for $530,000 on 06/03/24
$530,000
119 Hoffman Road, Ellington, CT 06029
3beds
1,924sqft
Single Family Residence
Built in 2006
0.92 Acres Lot
$588,200 Zestimate®
$275/sqft
$3,236 Estimated rent
Home value
$588,200
$529,000 - $653,000
$3,236/mo
Zestimate® history
Loading...
Owner options
Explore your selling options
What's special
Welcome home to your own country paradise! This beautiful, move in ready, home has been professional painted with a neutral paint which makes decorating a breeze. You'll want to entertain on your back deck or relax in the screen gazabo or take a dip in the in-ground pool. There are wonderful country views in the private .92 acre backyard. Step inside and get ready to fall in love with the open floor plan and spacious rooms. The eat-in kitchen flows into the formal dining room with crown molding and shadow boxing, and the cozy family room. There is also a living room to retreat to after dinner. Upstairs you will find the primary suite with a walk-in closet and a full bath. There are two additional bedrooms all with wall to wall carpeting, the second full bath and the laundry area on this level. This home boasts hardwood floors on the main level, central air, (there is a framed in box for a fireplace), unfinished basement, two car garage, vinyl siding, privacy vinyl fence and so much more. You won't want to miss the country gem. Come take a look, you'll be glad you did.
Zillow last checked: 8 hours ago
Listing updated: October 01, 2024 at 12:06am
Listed by:
Kathleen M. Sitek 860-729-1133,
Berkshire Hathaway NE Prop.
Bought with:
Lori Gabriel, REB.0756473
Coldwell Banker Realty
Co-Buyer Agent: Jacquelyn Santini
Coldwell Banker Realty
Source: Smart MLS,MLS#: 24015260
Facts & features
Interior
Bedrooms & bathrooms
- Bedrooms: 3
- Bathrooms: 3
- Full bathrooms: 2
- 1/2 bathrooms: 1
Primary bedroom
- Features: Full Bath, Tub w/Shower, Walk-In Closet(s), Wall/Wall Carpet
- Level: Upper
- Area: 340 Square Feet
- Dimensions: 17 x 20
Bedroom
- Features: Wall/Wall Carpet
- Level: Upper
- Area: 169 Square Feet
- Dimensions: 13 x 13
Bedroom
- Features: Wall/Wall Carpet
- Level: Upper
- Area: 156 Square Feet
- Dimensions: 12 x 13
Dining room
- Features: Hardwood Floor
- Level: Main
- Area: 132 Square Feet
- Dimensions: 11 x 12
Family room
- Features: Hardwood Floor
- Level: Main
- Area: 192 Square Feet
- Dimensions: 12 x 16
Kitchen
- Features: Country, Eating Space, Sliders
- Level: Main
- Area: 260 Square Feet
- Dimensions: 13 x 20
Living room
- Features: Hardwood Floor
- Level: Main
- Area: 169 Square Feet
- Dimensions: 13 x 13
Heating
- Forced Air, Oil
Cooling
- Central Air
Appliances
- Included: Electric Range, Microwave, Refrigerator, Dishwasher, Washer, Dryer, Water Heater
- Laundry: Upper Level
Features
- Smart Thermostat
- Doors: Storm Door(s)
- Windows: Thermopane Windows
- Basement: Full,Unfinished,Concrete
- Attic: Access Via Hatch
- Has fireplace: No
Interior area
- Total structure area: 1,924
- Total interior livable area: 1,924 sqft
- Finished area above ground: 1,924
Property
Parking
- Total spaces: 2
- Parking features: Attached, Garage Door Opener
- Attached garage spaces: 2
Features
- Patio & porch: Deck
- Exterior features: Rain Gutters
- Has private pool: Yes
- Pool features: Fenced, Vinyl, In Ground
- Fencing: Privacy,Full
Lot
- Size: 0.92 Acres
- Features: Level, Open Lot
Details
- Additional structures: Shed(s), Gazebo
- Parcel number: 2491148
- Zoning: RAR
Construction
Type & style
- Home type: SingleFamily
- Architectural style: Colonial
- Property subtype: Single Family Residence
Materials
- Vinyl Siding
- Foundation: Concrete Perimeter
- Roof: Asphalt
Condition
- New construction: No
- Year built: 2006
Utilities & green energy
- Sewer: Septic Tank
- Water: Public
- Utilities for property: Cable Available
Green energy
- Energy efficient items: Thermostat, Doors, Windows
Community & neighborhood
Community
- Community features: Lake, Library, Medical Facilities, Playground, Public Rec Facilities, Tennis Court(s)
Location
- Region: Ellington
Price history
| Date | Event | Price |
|---|---|---|
| 6/3/2024 | Sold | $530,000+15.2%$275/sqft |
Source: | ||
| 5/8/2024 | Contingent | $459,900$239/sqft |
Source: | ||
| 5/5/2024 | Listed for sale | $459,900+441.1%$239/sqft |
Source: | ||
| 7/20/2005 | Sold | $85,000$44/sqft |
Source: Public Record Report a problem | ||
Public tax history
| Year | Property taxes | Tax assessment |
|---|---|---|
| 2025 | $8,560 +3.1% | $230,720 |
| 2024 | $8,306 +5% | $230,720 |
| 2023 | $7,914 +5.5% | $230,720 |
Find assessor info on the county website
Neighborhood: 06029
Nearby schools
GreatSchools rating
- 8/10Center SchoolGrades: K-6Distance: 2.3 mi
- 7/10Ellington Middle SchoolGrades: 7-8Distance: 4 mi
- 9/10Ellington High SchoolGrades: 9-12Distance: 1.8 mi
Schools provided by the listing agent
- High: Ellington
Source: Smart MLS. This data may not be complete. We recommend contacting the local school district to confirm school assignments for this home.

Get pre-qualified for a loan
At Zillow Home Loans, we can pre-qualify you in as little as 5 minutes with no impact to your credit score.An equal housing lender. NMLS #10287.
Sell for more on Zillow
Get a free Zillow Showcase℠ listing and you could sell for .
$588,200
2% more+ $11,764
With Zillow Showcase(estimated)
$599,964