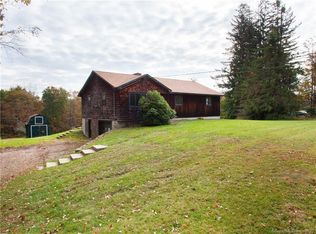Best & Highest offer due by 2/2, 6PM! Cape offering 2 beds and 1 bath situated nicely on over 2 acres of land! Enjoy peace & quiet not far from the Harwinton Recreation Area and just down the road from Fairfiew Farm Golf Course! You'll also enjoy an easy commute to Rt 8. Step inside this cozy home with a country feel to find a spacious kitchen- large enough for your dining table and chairs without feeling cramped. Just off the kitchen is the home's main living room coming with newer windows and fireplace, perfect for the cold winter months! Just off the living room you will find another sitting area with very nice built-in bookshelves, which could be used as an office, play room, or however best suits your needs. Enjoy relaxing on the the covered back deck in the warmer months as well as the 3 season porch! There is a first floor bedroom and a full bath completes the main floor. Head upstairs to find the home's second bedroom w/ wood paneled walls and ceiling giving it a rustic feel & offering ample closet space. In the lower level you will find plenty of room for storage as well as the laundry hook-ups. The over-sized 2 car detached garage has new doors and offers storage & convenience. With many big ticket items like a newer roof, oil tank, well pump, windows, and water softener already taken care of, you can spend your time and effort on the finishing touches. Options are endless- utilize the 2 acres!! Probate-Home sold as is.
This property is off market, which means it's not currently listed for sale or rent on Zillow. This may be different from what's available on other websites or public sources.
