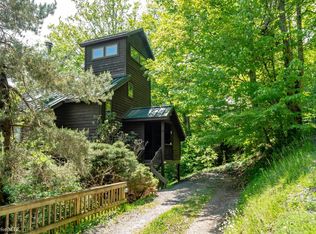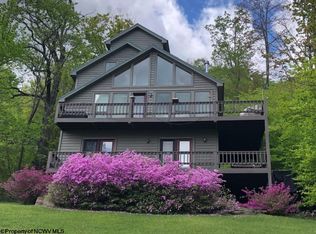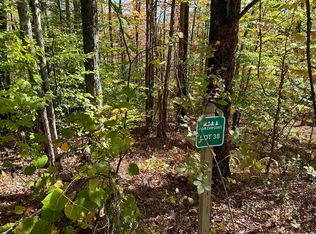Sold for $417,500 on 12/08/25
$417,500
119 Hikers Challenge Rd, Davis, WV 26260
4beds
2,279sqft
Single Family Residence
Built in 2000
10,367.28 Square Feet Lot
$417,600 Zestimate®
$183/sqft
$2,196 Estimated rent
Home value
$417,600
Estimated sales range
Not available
$2,196/mo
Zestimate® history
Loading...
Owner options
Explore your selling options
What's special
Stunning 4BR/3BA Ski Chalet with Breathtaking Views Welcome to your dream mountain escape in the prestigious gated community of Northpoint, nestled in the heart of Canaan Valley, West Virginia. This stunning 4-bedroom, 3-bathroom ski chalet offers breathtaking mountain and valley views from every level, providing the perfect backdrop for year-round adventure and relaxation. Step inside to a bright and open-concept living and dining area, where vaulted ceilings and a grand stone fireplace create a warm and inviting atmosphere designed for comfort and entertainment. The hardwood floors add rustic charm, while the spacious mudroom offers a convenient place to store ski gear and outdoor equipment. Relax and unwind in the private hot tub or take in the crisp mountain air from the covered deck, perfect for year-round entertaining. Whether you're unwinding after a thrilling day on the slopes, grilling out with famly as the fireflies dance around you, or sipping your morning coffee while admiring the brilliant fall foliage, this home is the perfect retreat. Located just minutes from three premier ski resorts, this home offers endless opportunities for skiing, snowboarding, and tubing in the winter, as well as hiking, biking, golf, and swimming in the warmer months. Surrounded by two state parks, a national forest, a wildlife refuge, and a private wildlife preserve, outdoor enthusiasts will love the access to untouched natural beauty. After a day of adventure, enjoy the vibrant dining and shopping scene nearby, with options to satisfy every taste. Whether you're looking for a primary residence, vacation home, or rental investment, this gorgeous chalet is a rare find that truly offers the best of Canaan Valley living. Don't miss this incredible opportunity—schedule your private showing today!
Zillow last checked: 8 hours ago
Listing updated: December 09, 2025 at 05:16am
Listed by:
GERALD JOHNSTON 800-624-4341,
MOUNTAINTOP REALTY, LLC
Bought with:
GERALD JOHNSTON, WV0030487
MOUNTAINTOP REALTY, LLC
Source: NCWV REIN,MLS#: 10158005
Facts & features
Interior
Bedrooms & bathrooms
- Bedrooms: 4
- Bathrooms: 3
- Full bathrooms: 3
Bedroom 3
- Features: Ceiling Fan(s), Window Treatment, Balcony/Deck
Bedroom 4
- Features: Ceiling Fan(s), Window Treatment, Balcony/Deck
Dining room
- Features: Wood Floor, Window Treatment, Cathedral/Vaulted Ceiling, Dining Area, Balcony/Deck
Kitchen
- Features: Wood Floor, Window Treatment, Dining Area
Living room
- Features: Fireplace, Ceiling Fan(s), Wood Floor, Window Treatment, Cathedral/Vaulted Ceiling, Balcony/Deck
Basement
- Level: Basement
Heating
- Baseboard
Cooling
- Attic Fan, Ceiling Fan(s)
Appliances
- Included: Range, Microwave, Dishwasher, Refrigerator, Freezer, Washer, Dryer
Features
- High Speed Internet
- Flooring: Wood, Vinyl
- Windows: Double Pane Windows
- Basement: Crawl Space
- Attic: None
- Number of fireplaces: 1
- Fireplace features: Masonry
Interior area
- Total structure area: 2,279
- Total interior livable area: 2,279 sqft
- Finished area above ground: 1,820
- Finished area below ground: 459
Property
Parking
- Total spaces: 3
- Parking features: Off Street, 3+ Cars
Features
- Levels: 4
- Stories: 4
- Patio & porch: Deck
- Exterior features: Balcony
- Has spa: Yes
- Spa features: Hot Tub
- Fencing: None
- Has view: Yes
- View description: Mountain(s), Canyon/Valley, Panoramic, Neighborhood
- Waterfront features: None
Lot
- Size: 10,367 sqft
- Features: Wooded, Rural, Steep Slope
Details
- Parcel number: 4705310B0038.0000
- Other equipment: Roof Ventilation Fan
Construction
Type & style
- Home type: SingleFamily
- Architectural style: Chalet
- Property subtype: Single Family Residence
Materials
- Frame, Cedar
- Foundation: Slab
- Roof: Wood Shakes
Condition
- Year built: 2000
Utilities & green energy
- Electric: 200 Amps
- Sewer: Private Sewer
- Water: Private
- Utilities for property: Cable Available
Community & neighborhood
Security
- Security features: Smoke Detector(s)
Community
- Community features: Other
Location
- Region: Davis
- Subdivision: Northpoint
HOA & financial
HOA
- Has HOA: Yes
- HOA fee: $250 monthly
- Services included: Management, Snow Removal, Common Areas
Price history
| Date | Event | Price |
|---|---|---|
| 12/8/2025 | Sold | $417,500-1.8%$183/sqft |
Source: | ||
| 11/19/2025 | Pending sale | $425,000$186/sqft |
Source: | ||
| 10/20/2025 | Contingent | $425,000$186/sqft |
Source: | ||
| 10/9/2025 | Price change | $425,000-5.3%$186/sqft |
Source: | ||
| 9/3/2025 | Price change | $449,000-5.5%$197/sqft |
Source: | ||
Public tax history
Tax history is unavailable.
Neighborhood: 26260
Nearby schools
GreatSchools rating
- 6/10Davis Thomas Elementary Middle SchoolGrades: PK-8Distance: 4.9 mi
- 10/10Tucker County High SchoolGrades: 9-12Distance: 8.2 mi
Schools provided by the listing agent
- Elementary: Davis Thomas Elementary
- Middle: Davis Thomas Middle
- High: Tucker County High
- District: Tucker
Source: NCWV REIN. This data may not be complete. We recommend contacting the local school district to confirm school assignments for this home.

Get pre-qualified for a loan
At Zillow Home Loans, we can pre-qualify you in as little as 5 minutes with no impact to your credit score.An equal housing lender. NMLS #10287.


