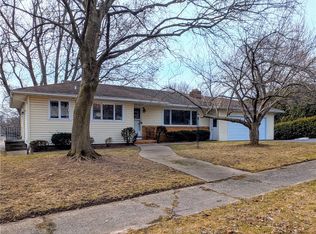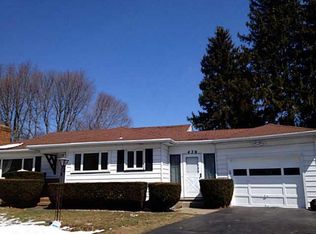Closed
$230,000
119 Highview Dr, Rochester, NY 14609
3beds
1,600sqft
Single Family Residence
Built in 1958
0.35 Acres Lot
$255,300 Zestimate®
$144/sqft
$2,126 Estimated rent
Maximize your home sale
Get more eyes on your listing so you can sell faster and for more.
Home value
$255,300
$243,000 - $268,000
$2,126/mo
Zestimate® history
Loading...
Owner options
Explore your selling options
What's special
OPEN HOUSE SUNDAY 2/19 12p-2p Beautiful and spacious 3 Bedroom Ranch! Upon entry you will see gleaming hardwoods with tons of natural light through the large bay window in the living room. All 3 bedrooms are generously sized, some with newer flooring and paint. The kitchen is open to a large eat in dining area with windows that surround the room overlooking the fully fenced in back yard. The basement follows the entire footprint of the home and is partially finished with a recreation area, laundry, multiple storage rooms and a full walk out to the huge fully fenced back yard. New furnace and AC in 2019!! Delayed showings begin Thursday February 16 with negotiations beginning on Monday Feb 20th at 12pm
Zillow last checked: 8 hours ago
Listing updated: March 30, 2023 at 09:34am
Listed by:
Grant D. Pettrone 585-653-7700,
Revolution Real Estate
Bought with:
Mark C. Updegraff, 10491205428
Updegraff Group LLC
Source: NYSAMLSs,MLS#: R1455172 Originating MLS: Rochester
Originating MLS: Rochester
Facts & features
Interior
Bedrooms & bathrooms
- Bedrooms: 3
- Bathrooms: 1
- Full bathrooms: 1
- Main level bathrooms: 1
- Main level bedrooms: 3
Heating
- Gas, Forced Air
Cooling
- Central Air
Appliances
- Included: Dryer, Dishwasher, Disposal, Gas Oven, Gas Range, Gas Water Heater, Microwave, Refrigerator, Washer
- Laundry: In Basement
Features
- Breakfast Bar, Separate/Formal Dining Room, Bedroom on Main Level
- Flooring: Hardwood, Laminate, Tile, Varies, Vinyl
- Windows: Thermal Windows
- Basement: Full,Partially Finished,Walk-Out Access
- Number of fireplaces: 1
Interior area
- Total structure area: 1,600
- Total interior livable area: 1,600 sqft
Property
Parking
- Total spaces: 1
- Parking features: Attached, Garage, Garage Door Opener
- Attached garage spaces: 1
Features
- Levels: One
- Stories: 1
- Exterior features: Blacktop Driveway, Fully Fenced
- Fencing: Full
Lot
- Size: 0.35 Acres
- Dimensions: 43 x 201
- Features: Corner Lot, Irregular Lot, Residential Lot
Details
- Additional structures: Shed(s), Storage
- Parcel number: 2634000921500002054000
- Special conditions: Standard
Construction
Type & style
- Home type: SingleFamily
- Architectural style: Ranch
- Property subtype: Single Family Residence
Materials
- Vinyl Siding, Copper Plumbing
- Foundation: Block
- Roof: Asphalt
Condition
- Resale
- Year built: 1958
Utilities & green energy
- Electric: Circuit Breakers
- Sewer: Connected
- Water: Connected, Public
- Utilities for property: Cable Available, Sewer Connected, Water Connected
Community & neighborhood
Location
- Region: Rochester
- Subdivision: Suncrest Heights
Other
Other facts
- Listing terms: Cash,Conventional,FHA,VA Loan
Price history
| Date | Event | Price |
|---|---|---|
| 5/2/2023 | Listing removed | -- |
Source: Zillow Rentals Report a problem | ||
| 4/7/2023 | Listed for rent | $2,300$1/sqft |
Source: Zillow Rentals Report a problem | ||
| 3/27/2023 | Sold | $230,000+31.6%$144/sqft |
Source: | ||
| 2/21/2023 | Pending sale | $174,777$109/sqft |
Source: | ||
| 2/15/2023 | Listed for sale | $174,777+20.5%$109/sqft |
Source: | ||
Public tax history
| Year | Property taxes | Tax assessment |
|---|---|---|
| 2024 | -- | $177,000 +4.7% |
| 2023 | -- | $169,000 +28.2% |
| 2022 | -- | $131,800 |
Find assessor info on the county website
Neighborhood: 14609
Nearby schools
GreatSchools rating
- 4/10Laurelton Pardee Intermediate SchoolGrades: 3-5Distance: 0.3 mi
- 3/10East Irondequoit Middle SchoolGrades: 6-8Distance: 0.4 mi
- 6/10Eastridge Senior High SchoolGrades: 9-12Distance: 1.4 mi
Schools provided by the listing agent
- District: East Irondequoit
Source: NYSAMLSs. This data may not be complete. We recommend contacting the local school district to confirm school assignments for this home.

