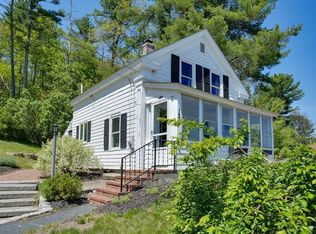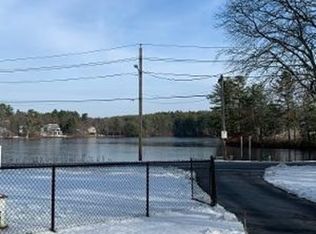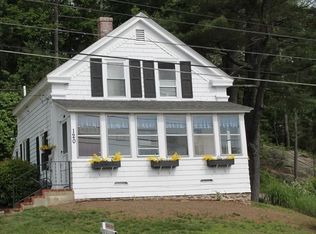Sold for $655,500 on 06/30/23
$655,500
119 High St, Upton, MA 01568
3beds
2,723sqft
Single Family Residence
Built in 1875
0.93 Acres Lot
$676,400 Zestimate®
$241/sqft
$3,253 Estimated rent
Home value
$676,400
$643,000 - $710,000
$3,253/mo
Zestimate® history
Loading...
Owner options
Explore your selling options
What's special
Waterfront! Access to Kiwanis Beach on Pratt Pond. This location is great for a multi-generational family - swimming, kayaking, fishing, ice skating, summer music event, plus easy access to Boston! Walkable to Upton town center now via new town sidewalks! The property includes a detached barn (23x23') with two upper & one lower with garage parking bays, a workshop, an exercise area, & a 2nd-floor office or guest room. Walking towards the house, you will be struck by the water view & established yard with tree & perennial plantings. The open front porch is perfect for relaxing & soaking in the view. Head inside from the welcoming pillared back porch & be greeted by an oak beam ceiling, a highlight of the spacious (16x20') kitchen that boasts an island with a 3-inch butcher block top and new cabinets. The home has three bedrooms, two full baths, a nursery or office, and a sunny living & dining room
Zillow last checked: 8 hours ago
Listing updated: June 30, 2023 at 02:04pm
Listed by:
Suzanne Hickey 857-636-8500,
Best Deal Realty, LLC 857-636-8500
Bought with:
Jill Doucet
Unit Realty Group, LLC
Source: MLS PIN,MLS#: 73104002
Facts & features
Interior
Bedrooms & bathrooms
- Bedrooms: 3
- Bathrooms: 2
- Full bathrooms: 2
Primary bedroom
- Features: Skylight, Closet, Flooring - Wall to Wall Carpet, Dressing Room
- Level: Second
Bedroom 2
- Features: Closet, Flooring - Wall to Wall Carpet
- Level: Second
Bedroom 3
- Features: Closet, Flooring - Wall to Wall Carpet
- Level: Second
Primary bathroom
- Features: No
Bathroom 1
- Features: Bathroom - Full, Bathroom - With Tub, Flooring - Hardwood, Beadboard
- Level: First
Bathroom 2
- Features: Bathroom - Full, Bathroom - Tiled With Shower Stall, Skylight
- Level: Second
Dining room
- Features: Flooring - Hardwood
- Level: First
Kitchen
- Features: Beamed Ceilings, Flooring - Hardwood, Flooring - Laminate, Window(s) - Bay/Bow/Box, Dining Area, Countertops - Stone/Granite/Solid, Cabinets - Upgraded, Exterior Access, Remodeled, Stainless Steel Appliances
- Level: Main,First
Living room
- Features: Flooring - Hardwood
- Level: Main,First
Office
- Features: Skylight, Ceiling - Vaulted, Flooring - Wall to Wall Carpet, Window(s) - Picture, Exterior Access
- Level: Second
Heating
- Hot Water, Natural Gas, Electric
Cooling
- Window Unit(s)
Features
- Closet, Vaulted Ceiling(s), Exercise Room, Nursery, Home Office-Separate Entry, Walk-up Attic
- Flooring: Wood, Tile, Carpet, Hardwood, Vinyl / VCT, Flooring - Hardwood, Flooring - Wall to Wall Carpet
- Doors: Insulated Doors
- Windows: Skylight, Picture, Insulated Windows
- Basement: Full,Interior Entry,Concrete
- Has fireplace: No
Interior area
- Total structure area: 2,723
- Total interior livable area: 2,723 sqft
Property
Parking
- Total spaces: 6
- Parking features: Detached, Garage Door Opener, Heated Garage, Storage, Workshop in Garage, Garage Faces Side, Insulated, Carriage Shed, Barn, Oversized, Paved Drive, Off Street, Driveway, Stone/Gravel, Paved
- Garage spaces: 2
- Uncovered spaces: 4
Accessibility
- Accessibility features: No
Features
- Patio & porch: Deck - Composite, Patio, Covered
- Exterior features: Deck - Composite, Patio, Covered Patio/Deck, Rain Gutters, Storage, Barn/Stable, Decorative Lighting, Garden, Guest House, Stone Wall
- Has view: Yes
- View description: Scenic View(s)
- Waterfront features: Waterfront, Navigable Water, Pond, Frontage, Walk to, Access, Public, Beach Access, Lake/Pond, Walk to, 1/2 to 1 Mile To Beach, Beach Ownership(Public)
Lot
- Size: 0.93 Acres
- Features: Corner Lot, Additional Land Avail., Cleared, Sloped
Details
- Additional structures: Workshop, Barn/Stable, Guest House
- Parcel number: 1716049
- Zoning: 1
Construction
Type & style
- Home type: SingleFamily
- Architectural style: Cape,Craftsman
- Property subtype: Single Family Residence
Materials
- Frame
- Foundation: Stone
- Roof: Shingle
Condition
- Year built: 1875
Utilities & green energy
- Electric: 220 Volts, Circuit Breakers, 100 Amp Service
- Sewer: Private Sewer
- Water: Public
- Utilities for property: for Gas Range
Green energy
- Energy efficient items: Thermostat
Community & neighborhood
Security
- Security features: Security System
Community
- Community features: Shopping, Park, Walk/Jog Trails, Bike Path, Conservation Area, Highway Access, Private School, Public School, Sidewalks
Location
- Region: Upton
Other
Other facts
- Road surface type: Paved
Price history
| Date | Event | Price |
|---|---|---|
| 6/30/2023 | Sold | $655,500+9.3%$241/sqft |
Source: MLS PIN #73104002 | ||
| 5/24/2023 | Contingent | $599,900$220/sqft |
Source: MLS PIN #73104002 | ||
| 5/17/2023 | Price change | $599,900-11%$220/sqft |
Source: MLS PIN #73104002 | ||
| 4/27/2023 | Listed for sale | $674,000-3%$248/sqft |
Source: MLS PIN #73104002 | ||
| 4/27/2023 | Listing removed | $695,000$255/sqft |
Source: MLS PIN #73094881 | ||
Public tax history
| Year | Property taxes | Tax assessment |
|---|---|---|
| 2025 | $6,792 +4.4% | $516,500 +8.6% |
| 2024 | $6,506 +40.4% | $475,600 +42.4% |
| 2023 | $4,634 -17.3% | $334,100 +0.1% |
Find assessor info on the county website
Neighborhood: 01568
Nearby schools
GreatSchools rating
- 9/10Memorial SchoolGrades: PK-4Distance: 0.9 mi
- 6/10Miscoe Hill SchoolGrades: 5-8Distance: 3.8 mi
- 9/10Nipmuc Regional High SchoolGrades: 9-12Distance: 1.6 mi
Get a cash offer in 3 minutes
Find out how much your home could sell for in as little as 3 minutes with a no-obligation cash offer.
Estimated market value
$676,400
Get a cash offer in 3 minutes
Find out how much your home could sell for in as little as 3 minutes with a no-obligation cash offer.
Estimated market value
$676,400


