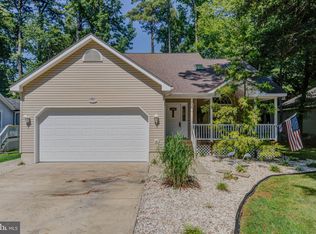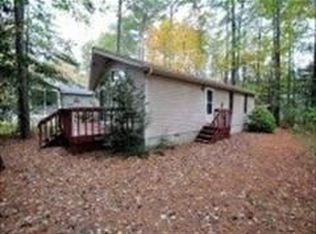Sold for $399,000 on 03/05/25
$399,000
119 High Sheriff Trl, Ocean Pines, MD 21811
3beds
1,510sqft
Single Family Residence
Built in 1993
8,799 Square Feet Lot
$399,800 Zestimate®
$264/sqft
$2,180 Estimated rent
Home value
$399,800
$352,000 - $452,000
$2,180/mo
Zestimate® history
Loading...
Owner options
Explore your selling options
What's special
Welcome to Ocean Pines, the perfect destination for your vacation retreat or year-round residence! This vibrant community offers an abundance of amenities, making it a sought-after location for relaxation and recreation. This charming 3-bedroom contemporary home features a spacious kitchen with a large island and a sunny atrium plant box window, ideal for cultivating herbs or displaying greenery. The dining room seamlessly flows into the inviting living room, creating an open-concept space perfect for entertaining or unwinding. An atrium door leads to the screened back porch, where you can enjoy the tranquility of the tree-lined backyard. The private primary bedroom boasts an en suite bath and a generous walk-in closet, providing a serene personal retreat. Two additional bedrooms and a second full bath offer comfort and flexibility for family or guests. Practicality meets convenience with a large laundry room located just off the kitchen and a spacious two-car garage, offering ample storage space. Sold partially furnished. Ideally situated, this home is just a short drive from the beaches of Ocean City, the charming town of Berlin with its quaint shops and restaurants, and Assateague Island’s stunning beaches and state park. To top it all off, the home features a recently upgraded HVAC system, ensuring year-round comfort. There is a gas fireplace in the Living room that is not operational at this time. Discover the best of coastal living in this delightful Ocean Pines home—schedule your tour today!
Zillow last checked: 8 hours ago
Listing updated: March 06, 2025 at 08:23am
Listed by:
Annie Buxbaum 443-235-0878,
Northrop Realty
Bought with:
Michael Valenti, 651751
Long & Foster Real Estate, Inc.
Source: Bright MLS,MLS#: MDWO2028140
Facts & features
Interior
Bedrooms & bathrooms
- Bedrooms: 3
- Bathrooms: 2
- Full bathrooms: 2
- Main level bathrooms: 2
- Main level bedrooms: 3
Basement
- Area: 0
Heating
- Heat Pump, Central, Forced Air
Cooling
- Ceiling Fan(s), Central Air, Heat Pump, Electric
Appliances
- Included: Microwave, Built-In Range, Dishwasher, Disposal, Dryer, Exhaust Fan, Freezer, Ice Maker, Oven/Range - Gas, Refrigerator, Washer, Water Heater, Gas Water Heater
- Laundry: Dryer In Unit, Main Level, Washer In Unit, Laundry Room
Features
- Breakfast Area, Ceiling Fan(s), Combination Kitchen/Dining, Dining Area, Entry Level Bedroom, Open Floorplan, Kitchen Island, Primary Bath(s), Recessed Lighting, Bathroom - Stall Shower, Bathroom - Tub Shower, Walk-In Closet(s), Dry Wall, Vaulted Ceiling(s)
- Flooring: Ceramic Tile, Carpet, Vinyl
- Windows: Double Hung, Double Pane Windows, Palladian, Skylight(s), Vinyl Clad
- Has basement: No
- Number of fireplaces: 1
- Fireplace features: Gas/Propane, Mantel(s), Decorative
Interior area
- Total structure area: 1,510
- Total interior livable area: 1,510 sqft
- Finished area above ground: 1,510
- Finished area below ground: 0
Property
Parking
- Total spaces: 4
- Parking features: Garage Faces Front, Crushed Stone, Driveway, Off Street, Attached
- Attached garage spaces: 2
- Uncovered spaces: 2
Accessibility
- Accessibility features: Other
Features
- Levels: One
- Stories: 1
- Patio & porch: Porch, Roof, Screened
- Exterior features: Lighting
- Pool features: Community
- Fencing: Partial,Picket,Back Yard,Wood
- Has view: Yes
- View description: Garden, Trees/Woods
Lot
- Size: 8,799 sqft
- Features: Front Yard, Rear Yard, SideYard(s), Wooded
Details
- Additional structures: Above Grade, Below Grade
- Parcel number: 2403102866
- Zoning: R-2
- Special conditions: Standard
Construction
Type & style
- Home type: SingleFamily
- Architectural style: Contemporary
- Property subtype: Single Family Residence
Materials
- Vinyl Siding
- Foundation: Crawl Space
- Roof: Shingle
Condition
- Excellent
- New construction: No
- Year built: 1993
Utilities & green energy
- Sewer: Public Sewer
- Water: Public
Community & neighborhood
Security
- Security features: Carbon Monoxide Detector(s), Main Entrance Lock, Smoke Detector(s)
Location
- Region: Ocean Pines
- Subdivision: Ocean Pines
HOA & financial
HOA
- Has HOA: Yes
- HOA fee: $951 annually
- Amenities included: Community Center, Jogging Path, Tennis Court(s), Tot Lots/Playground, Marina/Marina Club, Pool
- Services included: Pool(s), Snow Removal, Trash
Other
Other facts
- Listing agreement: Exclusive Right To Sell
- Ownership: Fee Simple
Price history
| Date | Event | Price |
|---|---|---|
| 3/5/2025 | Sold | $399,000$264/sqft |
Source: | ||
| 1/28/2025 | Pending sale | $399,000$264/sqft |
Source: | ||
| 1/23/2025 | Listed for sale | $399,000$264/sqft |
Source: | ||
Public tax history
| Year | Property taxes | Tax assessment |
|---|---|---|
| 2025 | $2,926 +6.1% | $315,667 +9.5% |
| 2024 | $2,758 +8.9% | $288,200 +8.9% |
| 2023 | $2,532 +9.8% | $264,567 -8.2% |
Find assessor info on the county website
Neighborhood: 21811
Nearby schools
GreatSchools rating
- 8/10Showell Elementary SchoolGrades: PK-4Distance: 2.9 mi
- 10/10Stephen Decatur Middle SchoolGrades: 7-8Distance: 3.2 mi
- 7/10Stephen Decatur High SchoolGrades: 9-12Distance: 3 mi
Schools provided by the listing agent
- Elementary: Showell
- Middle: Stephen Decatur
- High: Stephen Decatur
- District: Worcester County Public Schools
Source: Bright MLS. This data may not be complete. We recommend contacting the local school district to confirm school assignments for this home.

Get pre-qualified for a loan
At Zillow Home Loans, we can pre-qualify you in as little as 5 minutes with no impact to your credit score.An equal housing lender. NMLS #10287.
Sell for more on Zillow
Get a free Zillow Showcase℠ listing and you could sell for .
$399,800
2% more+ $7,996
With Zillow Showcase(estimated)
$407,796
