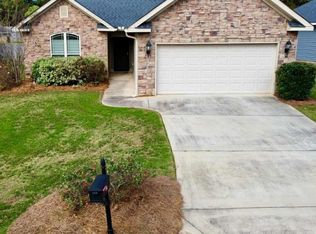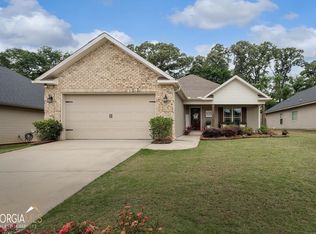Closed
$225,900
119 Hawks Ridge Trce, Byron, GA 31008
3beds
1,425sqft
Single Family Residence
Built in 2019
6,969.6 Square Feet Lot
$241,500 Zestimate®
$159/sqft
$1,733 Estimated rent
Home value
$241,500
$229,000 - $254,000
$1,733/mo
Zestimate® history
Loading...
Owner options
Explore your selling options
What's special
Your charming castle awaits in Hawks Ridge! Located less than 2 miles from I-75, this 3 bedroom, 2 bathroom home provides a quiet place to live without being off of the beaten path. Built in 2019, this one owner home features a modern exterior. Enter through the front door into the cozy living area that opens to the kitchen and dining room - all with fresh paint! The kitchen is complete with granite countertops, stainless appliances, pantry, breakfast bar and more. The Owner's Suite sits to the rear of the home and boasts a private bathroom with a roomy corner soaking tub and a custom tile shower. Additional bedrooms are located at the front of the home and have easy access to the hallway bathroom. The privacy fenced backyard provides ample shade to enjoy yard games or morning coffee on the covered patio. This home is eligible for 100% USDA financing and the sellers are contributing a $5,000 flooring allowance. Call today to see this precious home for yourself!
Zillow last checked: 8 hours ago
Listing updated: May 23, 2023 at 12:29pm
Listed by:
Jamie Moorman 478-808-4765,
Keller Williams Middle Georgia
Bought with:
Judy Chappell-Wellman, 247031
Coldwell Banker Free Realty
Source: GAMLS,MLS#: 20117180
Facts & features
Interior
Bedrooms & bathrooms
- Bedrooms: 3
- Bathrooms: 2
- Full bathrooms: 2
- Main level bathrooms: 2
- Main level bedrooms: 3
Kitchen
- Features: Breakfast Bar, Solid Surface Counters
Heating
- Central, Heat Pump
Cooling
- Electric
Appliances
- Included: Dishwasher, Disposal, Microwave, Oven/Range (Combo), Refrigerator
- Laundry: In Kitchen
Features
- Master On Main Level
- Flooring: Hardwood, Tile, Carpet
- Windows: Double Pane Windows
- Basement: None
- Number of fireplaces: 1
Interior area
- Total structure area: 1,425
- Total interior livable area: 1,425 sqft
- Finished area above ground: 1,425
- Finished area below ground: 0
Property
Parking
- Total spaces: 2
- Parking features: Attached, Garage
- Has attached garage: Yes
Features
- Levels: One
- Stories: 1
- Patio & porch: Patio
Lot
- Size: 6,969 sqft
- Features: Sloped
Details
- Parcel number: 052A 230
Construction
Type & style
- Home type: SingleFamily
- Architectural style: Other
- Property subtype: Single Family Residence
Materials
- Brick, Vinyl Siding
- Foundation: Slab
- Roof: Composition
Condition
- Resale
- New construction: No
- Year built: 2019
Utilities & green energy
- Sewer: Public Sewer
- Water: Public
- Utilities for property: Underground Utilities
Community & neighborhood
Community
- Community features: Sidewalks
Location
- Region: Byron
- Subdivision: Hawk's Ridge
Other
Other facts
- Listing agreement: Exclusive Right To Sell
Price history
| Date | Event | Price |
|---|---|---|
| 5/23/2023 | Sold | $225,900+4.6%$159/sqft |
Source: | ||
| 4/20/2023 | Pending sale | $215,900$152/sqft |
Source: CGMLS #232206 Report a problem | ||
| 4/18/2023 | Listed for sale | $215,900+32.5%$152/sqft |
Source: CGMLS #232206 Report a problem | ||
| 10/18/2019 | Sold | $162,900+1614.7%$114/sqft |
Source: Public Record Report a problem | ||
| 2/22/2019 | Sold | $9,500$7/sqft |
Source: Public Record Report a problem | ||
Public tax history
| Year | Property taxes | Tax assessment |
|---|---|---|
| 2024 | $3,054 +0.3% | $87,560 +2.6% |
| 2023 | $3,046 +11.9% | $85,360 +12.6% |
| 2022 | $2,723 +5% | $75,800 +17.6% |
Find assessor info on the county website
Neighborhood: 31008
Nearby schools
GreatSchools rating
- 3/10Kay Road ElementaryGrades: PK-5Distance: 0.6 mi
- 6/10Fort Valley Middle SchoolGrades: 6-8Distance: 9 mi
- 4/10Peach County High SchoolGrades: 9-12Distance: 4.4 mi
Schools provided by the listing agent
- Elementary: Kay Road
- Middle: Byron
- High: Peach County
Source: GAMLS. This data may not be complete. We recommend contacting the local school district to confirm school assignments for this home.

Get pre-qualified for a loan
At Zillow Home Loans, we can pre-qualify you in as little as 5 minutes with no impact to your credit score.An equal housing lender. NMLS #10287.

