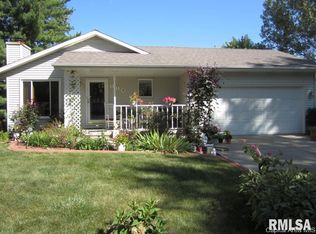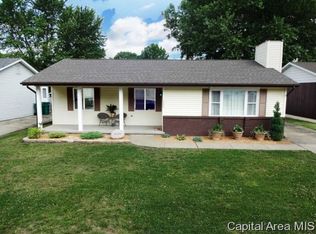Meticulously cared for 2 owner custom built home w/walkout BAS, great room addition w/bas 2003, new FR floor 2017, LR and MBR floor 2014, backsplash 2016, Levolor blinds 2015, MBR redone 2015, sump pump 2016, HWH 2015, motion lights 2015, excellent closet space, ceiling fans throughout,Marx woodburning fireplace,vaulted ceilings, spacious great room with beautiful hardwood and bay window leads to deck overlooking privacy fenced backyard, large MBR w/walk in closet,BAS addition would make great "man cave" W/D hookup both levels, large patio area, beautiful landscaping! nice deck,10x8 shed
This property is off market, which means it's not currently listed for sale or rent on Zillow. This may be different from what's available on other websites or public sources.


