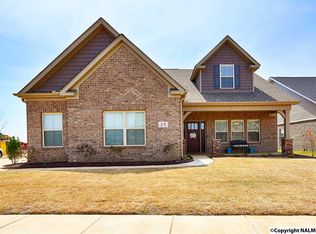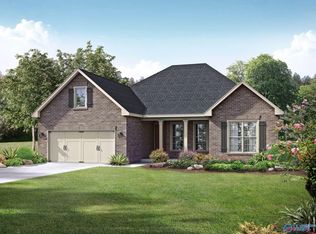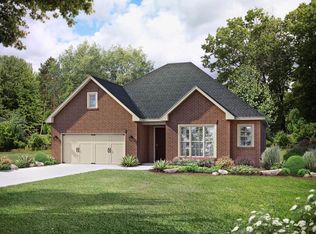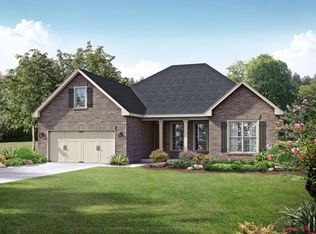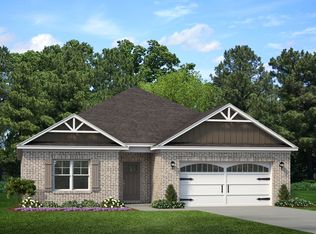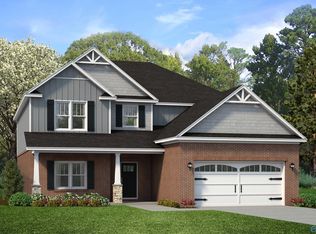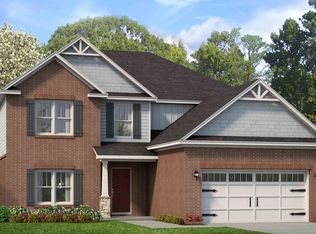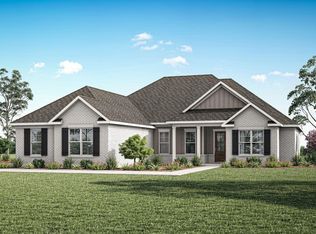Under Construction-(Presale) From its charming brick exterior to the open-concept kitchen and family room, The Harrison is built for comfort and entertaining. The large kitchen island is perfect for gathering, while four spacious bedrooms provide plenty of room for everyone. A downstairs study offers quiet space, and the covered porch is ideal for relaxing or grilling. The sunlit master suite features a generous walk-in closet with direct access to the laundry room. Flexible floor plan options include converting the study into a bonus room or a three-car garage—customize it to fit your lifestyle.
Pending
$485,514
119 Harper Ln, Madison, AL 35756
4beds
2,678sqft
Est.:
Single Family Residence
Built in ----
0.26 Acres Lot
$-- Zestimate®
$181/sqft
$29/mo HOA
What's special
- 239 days |
- 12 |
- 0 |
Zillow last checked: 8 hours ago
Listing updated: October 08, 2025 at 08:17am
Listed by:
Morgan Autry 256-206-2366,
Davidson Homes LLC 4
Source: ValleyMLS,MLS#: 21886697
Facts & features
Interior
Bedrooms & bathrooms
- Bedrooms: 4
- Bathrooms: 4
- Full bathrooms: 3
- 1/2 bathrooms: 1
Rooms
- Room types: Master Bedroom, Living Room, Bedroom 2, Dining Room, Bedroom 3, Kitchen, Bedroom 4, Office/Study
Primary bedroom
- Features: 9’ Ceiling, Ceiling Fan(s), Carpet, Walk-In Closet(s)
- Level: First
- Area: 224
- Dimensions: 14 x 16
Bedroom 2
- Features: 9’ Ceiling, Carpet, Smooth Ceiling
- Level: First
- Area: 132
- Dimensions: 12 x 11
Bedroom 3
- Features: 9’ Ceiling, Carpet, Smooth Ceiling
- Level: First
- Area: 132
- Dimensions: 12 x 11
Bedroom 4
- Features: 9’ Ceiling, Carpet, Smooth Ceiling
- Level: First
- Area: 144
- Dimensions: 12 x 12
Dining room
- Features: 9’ Ceiling, Crown Molding, Smooth Ceiling, LVP
- Level: First
- Area: 132
- Dimensions: 12 x 11
Kitchen
- Features: 9’ Ceiling, Crown Molding, Kitchen Island, Pantry, Smooth Ceiling, LVP, Quartz
- Level: First
- Area: 154
- Dimensions: 14 x 11
Living room
- Features: Ceiling Fan(s), Crown Molding, Fireplace, LVP
- Level: First
- Area: 361
- Dimensions: 19 x 19
Heating
- Central 1
Cooling
- Central 1
Appliances
- Included: Dishwasher, Gas Cooktop, Oven, Microwave, Tankless Water Heater
Features
- Has basement: No
- Has fireplace: Yes
- Fireplace features: Gas Log
Interior area
- Total interior livable area: 2,678 sqft
Property
Parking
- Parking features: Garage-Two Car
Features
- Levels: One
- Stories: 1
- Patio & porch: Covered Patio
- Exterior features: Curb/Gutters, Sidewalk, Sprinkler Sys
Lot
- Size: 0.26 Acres
Construction
Type & style
- Home type: SingleFamily
- Architectural style: Ranch
- Property subtype: Single Family Residence
Materials
- Foundation: Slab
Condition
- Under Construction
- New construction: Yes
Details
- Builder name: DAVIDSON HOMES LLC
Utilities & green energy
- Sewer: Public Sewer
- Water: Public
Community & HOA
Community
- Features: Curbs
- Subdivision: Barnett's Crossing
HOA
- Has HOA: Yes
- Amenities included: Common Grounds
- HOA fee: $345 annually
- HOA name: Elite Housing Management
Location
- Region: Madison
Financial & listing details
- Price per square foot: $181/sqft
- Date on market: 4/19/2025
Estimated market value
Not available
Estimated sales range
Not available
Not available
Price history
Price history
| Date | Event | Price |
|---|---|---|
| 4/19/2025 | Pending sale | $485,514-6.6%$181/sqft |
Source: | ||
| 2/6/2025 | Listing removed | $519,900$194/sqft |
Source: | ||
| 1/30/2025 | Listed for sale | $519,900$194/sqft |
Source: | ||
Public tax history
Public tax history
Tax history is unavailable.BuyAbility℠ payment
Est. payment
$2,718/mo
Principal & interest
$2385
Home insurance
$170
Other costs
$163
Climate risks
Neighborhood: 35756
Nearby schools
GreatSchools rating
- 10/10Midtown Elementary SchoolGrades: PK-5Distance: 3.5 mi
- 10/10Journey Middle SchoolGrades: 6-8Distance: 3.2 mi
- 8/10James Clemens High SchoolGrades: 9-12Distance: 1.7 mi
Schools provided by the listing agent
- Elementary: Midtown Elementary
- Middle: Journey Middle School
- High: Jamesclemens
Source: ValleyMLS. This data may not be complete. We recommend contacting the local school district to confirm school assignments for this home.
- Loading
