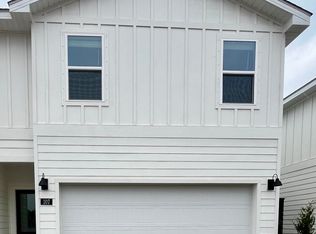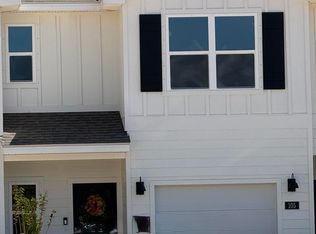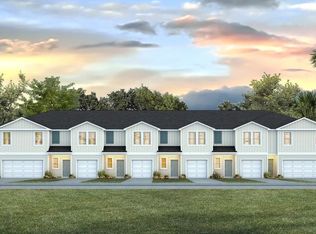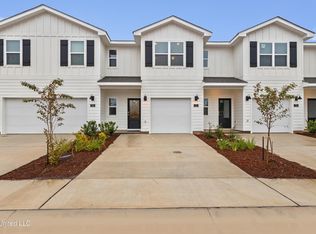Closed
Price Unknown
119 Harper Grove Cir #15, Ocean Springs, MS 39564
4beds
1,806sqft
Residential, Townhouse
Built in 2025
2,178 Square Feet Lot
$281,100 Zestimate®
$--/sqft
$-- Estimated rent
Home value
$281,100
$259,000 - $304,000
Not available
Zestimate® history
Loading...
Owner options
Explore your selling options
What's special
Welcome to 119 Harper Grove Circle in Ocean Springs, Mississippi—one of our new D.R. Horton townhomes in Harper Grove Townhomes.
The Sabal is an exterior townhome unit offering added privacy and features a spacious two-car garage. With approximately 1,806 square feet, this thoughtfully designed floorplan includes 4 bedrooms and 2.5 bathrooms, giving you the flexibility and comfort your lifestyle demands.
On the main level, you'll find an open-concept layout where the kitchen, dining, and living areas flow together seamlessly. The kitchen is equipped with shaker-style cabinetry, quartz countertops, an undermount sink, and a complete stainless steel appliance package, including a smooth-top range, microwave with hood, and a quiet dishwasher. A large walk-in pantry adds convenience and storage space.
Upstairs, all four bedrooms are designed with luxury vinyl plank flooring—no carpet in this home. Each room offers ample closet space and can easily be adapted to serve as a guest room, home office, or hobby space. The secondary bathroom features a tub/shower combo, while the primary suite includes a walk-in closet and an ensuite bathroom with a standing shower, double vanity with quartz countertops, and linen shelving.
The Sabal includes D.R. Horton's Home is Connected® Smart Home package, giving you control of many home features from your smart device—whether you're at home or away. This home is also being built to Gold FORTIFIED HomeTM certification so see your Sales Representative for details. Pictures are of a similar home and not necessarily of the subject property. Pictures are representational only.
Zillow last checked: 8 hours ago
Listing updated: September 25, 2025 at 03:20pm
Listed by:
Jill Taylor 228-238-2440,
D R Horton
Bought with:
Jill Taylor, B21242
D R Horton
Source: MLS United,MLS#: 4118258
Facts & features
Interior
Bedrooms & bathrooms
- Bedrooms: 4
- Bathrooms: 3
- Full bathrooms: 2
- 1/2 bathrooms: 1
Heating
- Electric, Heat Pump
Cooling
- Ceiling Fan(s), Central Air, Electric
Appliances
- Included: Dishwasher, Disposal, Electric Range, ENERGY STAR Qualified Appliances, Microwave, Stainless Steel Appliance(s)
- Laundry: Laundry Closet, Upper Level, Washer Hookup
Features
- Breakfast Bar, Ceiling Fan(s), Double Vanity, Pantry, Recessed Lighting, Smart Home, Smart Thermostat, Stone Counters, Walk-In Closet(s)
- Flooring: Vinyl
- Windows: Aluminum Frames, Double Pane Windows
- Has fireplace: No
Interior area
- Total structure area: 1,806
- Total interior livable area: 1,806 sqft
Property
Parking
- Total spaces: 2
- Parking features: Driveway, Garage Door Opener, Garage Faces Front, Concrete
- Garage spaces: 2
- Has uncovered spaces: Yes
Features
- Levels: Two
- Stories: 2
- Patio & porch: Patio
- Exterior features: Lighting
Lot
- Size: 2,178 sqft
- Dimensions: 29 x 75
- Features: Interior Lot, Landscaped, Rectangular Lot, Zero Lot Line
Details
- Parcel number: Unassigned
Construction
Type & style
- Home type: Townhouse
- Architectural style: Traditional
- Property subtype: Residential, Townhouse
Materials
- HardiPlank Type
- Foundation: Slab
- Roof: Architectural Shingles
Condition
- New construction: Yes
- Year built: 2025
Details
- Warranty included: Yes
Utilities & green energy
- Sewer: Public Sewer
- Water: Public
- Utilities for property: Cable Available, Electricity Connected, Sewer Connected, Water Available, Water Connected, Smart Home Wired
Community & neighborhood
Security
- Security features: Carbon Monoxide Detector(s), Smoke Detector(s)
Location
- Region: Ocean Springs
- Subdivision: Harper Grove Townhomes
HOA & financial
HOA
- Has HOA: Yes
- HOA fee: $1,560 annually
- Services included: Accounting/Legal, Maintenance Grounds, Management
- Second HOA fee: $390 one time
Price history
| Date | Event | Price |
|---|---|---|
| 9/24/2025 | Sold | -- |
Source: MLS United #4118258 | ||
| 8/15/2025 | Pending sale | $279,900$155/sqft |
Source: MLS United #4118258 | ||
| 7/3/2025 | Listed for sale | $279,900$155/sqft |
Source: MLS United #4118258 | ||
Public tax history
Tax history is unavailable.
Neighborhood: 39564
Nearby schools
GreatSchools rating
- 8/10Pecan Park Elementary SchoolGrades: K-3Distance: 1.2 mi
- 9/10Ocean Springs Middle SchoolGrades: 7-8Distance: 1.6 mi
- 10/10Ocean Springs High SchoolGrades: 9-12Distance: 3.6 mi
Schools provided by the listing agent
- Elementary: Pecan Park
- Middle: Ocean Springs Middle
- High: Ocean Springs
Source: MLS United. This data may not be complete. We recommend contacting the local school district to confirm school assignments for this home.
Sell for more on Zillow
Get a free Zillow Showcase℠ listing and you could sell for .
$281,100
2% more+ $5,622
With Zillow Showcase(estimated)
$286,722


