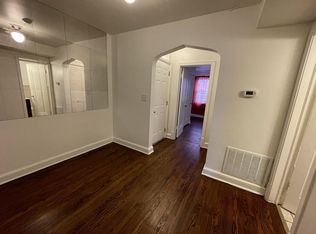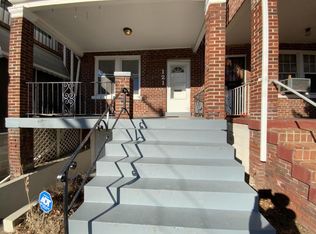Sold for $1,050,000 on 04/23/24
$1,050,000
119 Hamilton St NW, Washington, DC 20011
4beds
2,397sqft
Townhouse
Built in 1937
2,886 Square Feet Lot
$1,010,600 Zestimate®
$438/sqft
$4,961 Estimated rent
Home value
$1,010,600
$950,000 - $1.06M
$4,961/mo
Zestimate® history
Loading...
Owner options
Explore your selling options
What's special
Welcome to 119 Hamilton, one of the most tastefully reimagined rowhomes in the highly desirable Brightwood Park neighborhood. Steps above and set back from Hamilton Street, a covered porch adorned with privacy curtains welcomes you home. As you enter the home, brand new white oak hardwood floors race throughout the home and gleam with an abundance of natural light by the double hung windows in the front of the home and oversized glass entry in the rear. The fireplace is the focal point of the front living room, inviting your guests to gather comfortably while you entertain from the chef's kitchen. The large waterfall quartz island punctuates the kitchen, seamlessly designed for function with stainless steel appliances including space optimizing features such as a wall oven, low decibel dishwasher, and gas range. To the rear, enjoy an aperitif inside or on your Trex Deck with the comfort of a large fenced in yard and parking pad adorned with an automated garage door, complete with parking for up to four vehicles. Downstairs you will find a large rec room, a second fireplace, a guest bedroom, and full bathroom tastefully designed to function as a guest suite with a rear entrance perfect for visitors during the holidays and just in time for cherry blossom season! As you escape upstairs, you will find your primary suite with massive closets and a primary bathroom that is simply to die for. The Italian porcelain makes a statement of luxury with matte and gold finishes, utilizing every inch of space for functionality. Rounding out the second floor are two more bedrooms and a full bathroom complete with a soaking tub and jets. The hallway boasts a skylight that kisses the hall with natural light incorporating some of the original charm from rowhome while illuminating the second floor. Additional features of the remodel include new Hardie siding, a graded and landscaped yard, ring security system, and complete with high end finishes throughout. 119 Hamilton is a contemporary blend of luxury and DC charm with a functional floor plan in an incredible location - something that Brightwood has long been craving. Ask about the special financing offer and stellar rates provided by Graham Pruitt of Alcova Mortgage available on the property.
Zillow last checked: 9 hours ago
Listing updated: October 14, 2025 at 08:37am
Listed by:
Patrick Reynolds 508-450-4481,
Douglas Elliman of Metro DC, LLC - Washington
Bought with:
Arthur Dunning, 617171
Compass
Source: Bright MLS,MLS#: DCDC2122248
Facts & features
Interior
Bedrooms & bathrooms
- Bedrooms: 4
- Bathrooms: 4
- Full bathrooms: 3
- 1/2 bathrooms: 1
- Main level bathrooms: 1
Primary bedroom
- Level: Upper
Bedroom 2
- Level: Upper
Bedroom 3
- Level: Upper
Bedroom 4
- Level: Lower
Primary bathroom
- Level: Upper
Bathroom 2
- Level: Upper
Bathroom 3
- Level: Lower
Dining room
- Level: Main
Half bath
- Level: Main
Kitchen
- Level: Main
Laundry
- Level: Upper
Living room
- Level: Main
Living room
- Level: Lower
Heating
- Hot Water, Natural Gas
Cooling
- None, Electric
Appliances
- Included: Microwave, Cooktop, Dishwasher, Disposal, Dryer, Oven, Range Hood, Refrigerator, Stainless Steel Appliance(s), Six Burner Stove, Washer, Gas Water Heater
- Laundry: Upper Level, Laundry Room
Features
- Built-in Features, Ceiling Fan(s), Combination Kitchen/Dining, Dining Area, Open Floorplan, Eat-in Kitchen, Kitchen - Gourmet, Kitchen Island, Kitchen - Table Space, Primary Bath(s), Recessed Lighting, Bathroom - Stall Shower, Bathroom - Tub Shower, Upgraded Countertops
- Flooring: Wood
- Basement: Connecting Stairway,Finished,Exterior Entry,Interior Entry,Rear Entrance
- Number of fireplaces: 2
- Fireplace features: Electric
Interior area
- Total structure area: 2,397
- Total interior livable area: 2,397 sqft
- Finished area above ground: 1,659
- Finished area below ground: 738
Property
Parking
- Total spaces: 4
- Parking features: Paved, Private, Off Street, Other
Accessibility
- Accessibility features: None
Features
- Levels: Three
- Stories: 3
- Patio & porch: Deck, Patio, Porch
- Pool features: None
Lot
- Size: 2,886 sqft
- Features: Urban Land-Sassafras-Chillum
Details
- Additional structures: Above Grade, Below Grade
- Parcel number: 3396//0059
- Zoning: R-3
- Special conditions: Standard
Construction
Type & style
- Home type: Townhouse
- Architectural style: Other
- Property subtype: Townhouse
Materials
- Brick
- Foundation: Permanent
Condition
- New construction: No
- Year built: 1937
- Major remodel year: 2023
Utilities & green energy
- Sewer: Public Sewer
- Water: Public
Community & neighborhood
Location
- Region: Washington
- Subdivision: Petworth
Other
Other facts
- Listing agreement: Exclusive Right To Sell
- Listing terms: Cash,Conventional,FHA,VA Loan
- Ownership: Fee Simple
Price history
| Date | Event | Price |
|---|---|---|
| 4/23/2024 | Sold | $1,050,000$438/sqft |
Source: | ||
| 3/28/2024 | Pending sale | $1,050,000$438/sqft |
Source: | ||
| 3/28/2024 | Contingent | $1,050,000$438/sqft |
Source: | ||
| 1/16/2024 | Listed for sale | $1,050,000+92.7%$438/sqft |
Source: | ||
| 1/4/2023 | Listing removed | -- |
Source: | ||
Public tax history
| Year | Property taxes | Tax assessment |
|---|---|---|
| 2025 | $7,528 +19.4% | $975,500 +31.5% |
| 2024 | $6,304 +1.6% | $741,680 +1.6% |
| 2023 | $6,207 +285.6% | $730,290 +9.4% |
Find assessor info on the county website
Neighborhood: Petworth
Nearby schools
GreatSchools rating
- 8/10Barnard Elementary SchoolGrades: PK-5Distance: 0.5 mi
- 5/10Ida B. Wells Middle SchoolGrades: 6-8Distance: 1 mi
- 4/10Roosevelt High School @ MacFarlandGrades: 9-12Distance: 1.2 mi
Schools provided by the listing agent
- Elementary: Barnard
- Middle: Macfarland
- High: Roosevelt High School At Macfarland
- District: District Of Columbia Public Schools
Source: Bright MLS. This data may not be complete. We recommend contacting the local school district to confirm school assignments for this home.

Get pre-qualified for a loan
At Zillow Home Loans, we can pre-qualify you in as little as 5 minutes with no impact to your credit score.An equal housing lender. NMLS #10287.
Sell for more on Zillow
Get a free Zillow Showcase℠ listing and you could sell for .
$1,010,600
2% more+ $20,212
With Zillow Showcase(estimated)
$1,030,812
