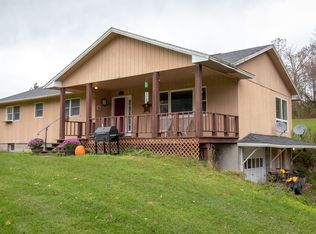Closed
$270,000
119 Hade Hollow Rd, Cooperstown, NY 13326
3beds
1,376sqft
Single Family Residence
Built in 1860
0.48 Acres Lot
$282,900 Zestimate®
$196/sqft
$1,981 Estimated rent
Home value
$282,900
Estimated sales range
Not available
$1,981/mo
Zestimate® history
Loading...
Owner options
Explore your selling options
What's special
Welcome to this charming one-level open floor plan ranch home. Boasting three spacious bedrooms and one and a half baths. Fully renovated throughout with a brand new hot water system and kitchen appliances. This residence offer modern comfort and ample space for all your needs. Located in the desirable Cooperstown School District, you'll enjoy the comforting convenience of being just three minutes from Bassett Hospital and only five minutes from the vibrant heart of Main Street Cooperstown, where a variety of dining and recreational activities await. Whether you're looking for a cozy family home or a convenient getaway, this property has everything you need for an enjoyable lifestyle. Don't miss out on this fantastic opportunity!
Zillow last checked: 8 hours ago
Listing updated: May 10, 2025 at 05:11am
Listed by:
Hayyoung Wilkens 607-434-6860,
Keller Williams Upstate NY Properties,
Angela Moser 607-244-0907,
Keller Williams Upstate NY Properties
Bought with:
Rebecca L Kerr, 10401390853
Miner Realty & Prop Management
Source: NYSAMLSs,MLS#: R1581963 Originating MLS: Otsego-Delaware
Originating MLS: Otsego-Delaware
Facts & features
Interior
Bedrooms & bathrooms
- Bedrooms: 3
- Bathrooms: 2
- Full bathrooms: 1
- 1/2 bathrooms: 1
- Main level bathrooms: 2
- Main level bedrooms: 3
Bedroom 1
- Level: First
- Dimensions: 13.00 x 12.00
Bedroom 1
- Level: First
- Dimensions: 13.00 x 12.00
Bedroom 2
- Level: First
- Dimensions: 17.00 x 12.00
Bedroom 2
- Level: First
- Dimensions: 17.00 x 12.00
Bedroom 3
- Level: First
- Dimensions: 14.00 x 9.00
Bedroom 3
- Level: First
- Dimensions: 14.00 x 9.00
Heating
- Electric, Baseboard, Hot Water
Appliances
- Included: Dishwasher, Electric Cooktop, Electric Oven, Electric Range, Electric Water Heater, Microwave, Refrigerator
- Laundry: Main Level
Features
- Ceiling Fan(s), Separate/Formal Living Room, Kitchen Island, Natural Woodwork, Bedroom on Main Level, Main Level Primary, Primary Suite
- Flooring: Varies, Vinyl
- Basement: None
- Has fireplace: No
Interior area
- Total structure area: 1,376
- Total interior livable area: 1,376 sqft
Property
Parking
- Parking features: No Garage
Accessibility
- Accessibility features: Accessible Bedroom
Features
- Levels: One
- Stories: 1
- Exterior features: Dirt Driveway, Gravel Driveway
Lot
- Size: 0.48 Acres
- Dimensions: 224 x 106
- Features: Rectangular, Rectangular Lot, Residential Lot
Details
- Additional structures: Shed(s), Storage
- Parcel number: 363889116.00135.00
- Special conditions: Standard
Construction
Type & style
- Home type: SingleFamily
- Architectural style: Ranch
- Property subtype: Single Family Residence
Materials
- Vinyl Siding, PEX Plumbing
- Foundation: Stone
- Roof: Asphalt
Condition
- Resale
- Year built: 1860
Utilities & green energy
- Electric: Circuit Breakers, Fuses
- Sewer: Septic Tank
- Water: Well
- Utilities for property: High Speed Internet Available
Green energy
- Energy efficient items: Appliances
Community & neighborhood
Security
- Security features: Security System Owned
Location
- Region: Cooperstown
Other
Other facts
- Listing terms: Assumable,Cash,Conventional,FHA,Lender Approval,VA Loan
Price history
| Date | Event | Price |
|---|---|---|
| 5/1/2025 | Sold | $270,000-6.9%$196/sqft |
Source: | ||
| 4/16/2025 | Pending sale | $290,000$211/sqft |
Source: | ||
| 2/24/2025 | Price change | $290,000-3%$211/sqft |
Source: | ||
| 12/30/2024 | Listed for sale | $299,000+595.3%$217/sqft |
Source: | ||
| 6/3/2024 | Sold | $43,000-4.4%$31/sqft |
Source: Public Record Report a problem | ||
Public tax history
| Year | Property taxes | Tax assessment |
|---|---|---|
| 2024 | -- | $22,500 -52% |
| 2023 | -- | $46,900 |
| 2022 | -- | $46,900 |
Find assessor info on the county website
Neighborhood: 13326
Nearby schools
GreatSchools rating
- 7/10Cooperstown Elementary SchoolGrades: K-6Distance: 2.3 mi
- 9/10Cooperstown Junior Senior High SchoolGrades: 7-12Distance: 2.4 mi
Schools provided by the listing agent
- Elementary: Cooperstown Elementary
- High: Cooperstown Jr/Sr High
- District: Cooperstown
Source: NYSAMLSs. This data may not be complete. We recommend contacting the local school district to confirm school assignments for this home.
