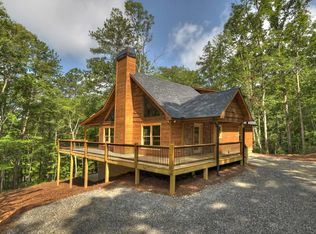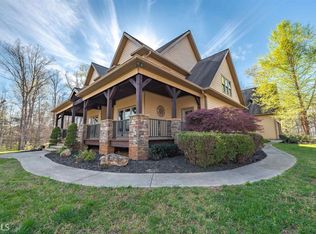Closed
$886,364
119 Greenwood Rd, Mineral Bluff, GA 30559
6beds
6,540sqft
Single Family Residence
Built in 2009
3.37 Acres Lot
$1,032,300 Zestimate®
$136/sqft
$4,571 Estimated rent
Home value
$1,032,300
$950,000 - $1.14M
$4,571/mo
Zestimate® history
Loading...
Owner options
Explore your selling options
What's special
Privately tucked away in the beautiful Oak Hill Estates, this stunning craftsman style home offers upgraded finishes sand lifestyle features galore. This haven offers an abundance of entertainment space with the large kitchen that transitions seamlessly to the warm & inviting family room with stacked stone fireplace & large windows overlooking the incredible backyard. The floorplan is exceptional with a master suite on the main that features a double vanity, separate tile, custom tile shower & tub, beautifully appointed formal dining room, nursery/office, & full laundry; the upstairs features 4 bedrooms / 1 bathroom; and the full finished basement boasts a great 2nd living space with exterior access complete with 2nd kitchen, BR/BA, workout room & more - a fantastic in-law suite! Other highlights include custom cabinetry & granite throughout, custom tile, stainless appliances, double island in the kitchen for additional prep space, garage, spacious yard for room to roam, all paved access, and more. With room for everyone, what more could you ask for?
Zillow last checked: 8 hours ago
Listing updated: July 17, 2023 at 10:39am
Listed by:
Nathan Fitts 706-455-9968,
Nathan Fitts & Team
Bought with:
Jodi Clymer, 239828
Ansley RE|Christie's Int'l RE
Source: GAMLS,MLS#: 20119645
Facts & features
Interior
Bedrooms & bathrooms
- Bedrooms: 6
- Bathrooms: 4
- Full bathrooms: 3
- 1/2 bathrooms: 1
- Main level bathrooms: 1
- Main level bedrooms: 1
Heating
- Central
Cooling
- Electric
Appliances
- Included: Other
- Laundry: Mud Room
Features
- Double Vanity, Soaking Tub, Tile Bath, Wet Bar, Master On Main Level
- Flooring: Hardwood, Tile, Carpet
- Basement: Finished,Full
- Number of fireplaces: 1
Interior area
- Total structure area: 6,540
- Total interior livable area: 6,540 sqft
- Finished area above ground: 3,891
- Finished area below ground: 2,649
Property
Parking
- Parking features: Garage
- Has garage: Yes
Features
- Levels: Three Or More
- Stories: 3
Lot
- Size: 3.37 Acres
- Features: Private
Details
- Parcel number: 0047 036A1
Construction
Type & style
- Home type: SingleFamily
- Architectural style: Craftsman,Traditional
- Property subtype: Single Family Residence
Materials
- Other, Stone
- Roof: Composition
Condition
- Resale
- New construction: No
- Year built: 2009
Utilities & green energy
- Sewer: Septic Tank
- Water: Shared Well
- Utilities for property: Electricity Available, High Speed Internet
Community & neighborhood
Community
- Community features: None
Location
- Region: Mineral Bluff
- Subdivision: Oak Hill Estates
Other
Other facts
- Listing agreement: Exclusive Right To Sell
Price history
| Date | Event | Price |
|---|---|---|
| 7/31/2024 | Listing removed | $949,500+7.1%$145/sqft |
Source: NGBOR #320486 Report a problem | ||
| 7/17/2023 | Sold | $886,364-4.1%$136/sqft |
Source: | ||
| 6/13/2023 | Pending sale | $924,500$141/sqft |
Source: | ||
| 5/2/2023 | Price change | $924,500-2.6%$141/sqft |
Source: | ||
| 4/24/2023 | Listed for sale | $949,500$145/sqft |
Source: NGBOR #324429 Report a problem | ||
Public tax history
| Year | Property taxes | Tax assessment |
|---|---|---|
| 2024 | $2,616 +2.9% | $301,420 +20.9% |
| 2023 | $2,542 0% | $249,306 0% |
| 2022 | $2,542 -1.5% | $249,371 +35.5% |
Find assessor info on the county website
Neighborhood: 30559
Nearby schools
GreatSchools rating
- 5/10East Fannin Elementary SchoolGrades: PK-5Distance: 5.2 mi
- 7/10Fannin County Middle SchoolGrades: 6-8Distance: 5.2 mi
- 4/10Fannin County High SchoolGrades: 9-12Distance: 6.7 mi
Schools provided by the listing agent
- Elementary: East Fannin
- Middle: Fannin County
- High: Fannin County
Source: GAMLS. This data may not be complete. We recommend contacting the local school district to confirm school assignments for this home.
Get pre-qualified for a loan
At Zillow Home Loans, we can pre-qualify you in as little as 5 minutes with no impact to your credit score.An equal housing lender. NMLS #10287.
Sell for more on Zillow
Get a Zillow Showcase℠ listing at no additional cost and you could sell for .
$1,032,300
2% more+$20,646
With Zillow Showcase(estimated)$1,052,946

