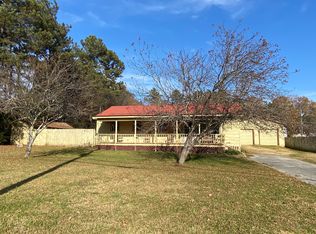Closed
$216,000
119 Greenbriar Cir SW, Calhoun, GA 30701
3beds
1,716sqft
Single Family Residence, Residential
Built in 1975
0.37 Acres Lot
$261,800 Zestimate®
$126/sqft
$1,748 Estimated rent
Home value
$261,800
$249,000 - $278,000
$1,748/mo
Zestimate® history
Loading...
Owner options
Explore your selling options
What's special
This very well maintained 3 BR 1.5 BA low maintenance brick and vinyl sided home located inside Calhoun city limits features several updates and improvements including remodeled kitchen with stainless steel appliances, updated metal roof, insulated windows, and more! Solid surface flooring flows throughout the entire interior space that includes 2 extra large BR's (one of which could be used as a den or bonus area that also a features gas log fireplace), a very nice and accommodating family room, lovely kitchen with all appliances to stay, including 2 refrigerators, and an open dining area. Enjoy the exterior lawn sitting on the large screened rear porch that looks over the shady fenced back yard that has 2 utility buildings with shed and storage space attached as well. The oversized double garage also features 2 additional storage spaces. Ample storage and closet space throughout the home. Very convenient location only a couple miles from schools, shopping, & I-75. Great family home just needing it's new owners to make it their own!
Zillow last checked: 8 hours ago
Listing updated: April 26, 2023 at 10:56pm
Listing Provided by:
Shawn Brown,
Rebecca Brown and Associates Real Estate, LLC.
Bought with:
Jonathan Kier, 393994
Atlanta Communities
Source: FMLS GA,MLS#: 7136635
Facts & features
Interior
Bedrooms & bathrooms
- Bedrooms: 3
- Bathrooms: 2
- Full bathrooms: 1
- 1/2 bathrooms: 1
- Main level bathrooms: 1
- Main level bedrooms: 3
Primary bedroom
- Features: Split Bedroom Plan
- Level: Split Bedroom Plan
Bedroom
- Features: Split Bedroom Plan
Primary bathroom
- Features: Other
Dining room
- Features: Open Concept
Kitchen
- Features: Cabinets Stain, Laminate Counters, View to Family Room
Heating
- Central, Electric
Cooling
- Ceiling Fan(s), Central Air
Appliances
- Included: Dishwasher, Electric Range, Microwave, Refrigerator, Tankless Water Heater
- Laundry: In Hall
Features
- Other
- Flooring: Laminate, Vinyl
- Windows: Double Pane Windows, Insulated Windows
- Basement: None
- Number of fireplaces: 1
- Fireplace features: Gas Log, Other Room
- Common walls with other units/homes: No Common Walls
Interior area
- Total structure area: 1,716
- Total interior livable area: 1,716 sqft
Property
Parking
- Total spaces: 2
- Parking features: Garage
- Garage spaces: 2
Accessibility
- Accessibility features: None
Features
- Levels: One
- Stories: 1
- Patio & porch: Rear Porch, Screened
- Exterior features: Private Yard
- Pool features: None
- Spa features: None
- Fencing: Chain Link,Fenced
- Has view: Yes
- View description: Other
- Waterfront features: None
- Body of water: None
Lot
- Size: 0.37 Acres
- Dimensions: 142 x 113
- Features: Back Yard, Front Yard, Level, Private
Details
- Additional structures: Outbuilding
- Parcel number: CG34A018
- Other equipment: None
- Horse amenities: None
Construction
Type & style
- Home type: SingleFamily
- Architectural style: Ranch
- Property subtype: Single Family Residence, Residential
Materials
- Brick 3 Sides, Frame, Vinyl Siding
- Foundation: Slab
- Roof: Metal
Condition
- Resale
- New construction: No
- Year built: 1975
Utilities & green energy
- Electric: 110 Volts, 220 Volts
- Sewer: Public Sewer
- Water: Public
- Utilities for property: Cable Available, Electricity Available, Natural Gas Available, Sewer Available, Water Available
Green energy
- Energy efficient items: None
- Energy generation: None
Community & neighborhood
Security
- Security features: Smoke Detector(s)
Community
- Community features: Near Schools, Near Shopping
Location
- Region: Calhoun
- Subdivision: Maplewood
Other
Other facts
- Road surface type: Asphalt
Price history
| Date | Event | Price |
|---|---|---|
| 4/6/2023 | Sold | $216,000-1.8%$126/sqft |
Source: | ||
| 3/8/2023 | Pending sale | $219,900$128/sqft |
Source: | ||
| 3/1/2023 | Contingent | $219,900$128/sqft |
Source: | ||
| 2/13/2023 | Listed for sale | $219,900$128/sqft |
Source: | ||
| 2/9/2023 | Pending sale | $219,900$128/sqft |
Source: | ||
Public tax history
| Year | Property taxes | Tax assessment |
|---|---|---|
| 2025 | $2,622 +10.7% | $99,800 +13.1% |
| 2024 | $2,369 +17.8% | $88,240 +23.4% |
| 2023 | $2,011 +146.8% | $71,520 +6.6% |
Find assessor info on the county website
Neighborhood: 30701
Nearby schools
GreatSchools rating
- 6/10Calhoun Elementary SchoolGrades: 4-6Distance: 2.2 mi
- 5/10Calhoun Middle SchoolGrades: 7-8Distance: 1.6 mi
- 8/10Calhoun High SchoolGrades: 9-12Distance: 1.7 mi
Schools provided by the listing agent
- Elementary: Calhoun
- Middle: Calhoun
- High: Calhoun
Source: FMLS GA. This data may not be complete. We recommend contacting the local school district to confirm school assignments for this home.
Get a cash offer in 3 minutes
Find out how much your home could sell for in as little as 3 minutes with a no-obligation cash offer.
Estimated market value$261,800
Get a cash offer in 3 minutes
Find out how much your home could sell for in as little as 3 minutes with a no-obligation cash offer.
Estimated market value
$261,800
