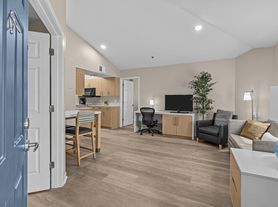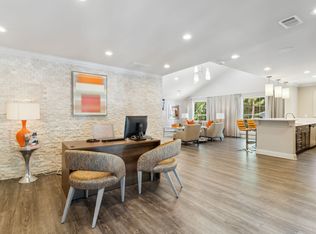Run to see this freshly updated 2 bedroom/ 2 bath home in a gated community less than a mile from 400! This unbeatable condo is in prime location by the Mercedes Benz headquarters and Abernathy on 400, centrally located near Perimeter Mall and all the shopping/dining this area has to offer!
This nicely updated home showcases hardwood floors in the living & dining room warmed by a FREE gas fireplace. The kitchen is open to the living space and boasts granite tile countertops and updated cabinets. Updated appliances, including refrigerator and washer/dryer with FREE water!
Two covered & gated and secure parking spaces come with this freshly updated home and sizeable outside storage closet.
The quiet community includes pool, gym and valet trash service, all close to the City Springs Town Center!
Year to year lease
Free water!
Free (gas) Fireplace!
2 gated car ports
Apartment for rent
Accepts Zillow applications
$1,950/mo
119 Granville Ct, Sandy Springs, GA 30328
2beds
907sqft
Price may not include required fees and charges.
Apartment
Available now
Cats, small dogs OK
Central air
In unit laundry
Detached parking
-- Heating
What's special
Free gas fireplaceHardwood floorsUpdated cabinetsSecure parking spacesGranite tile countertopsOutside storage closet
- 3 days |
- -- |
- -- |
Travel times
Facts & features
Interior
Bedrooms & bathrooms
- Bedrooms: 2
- Bathrooms: 2
- Full bathrooms: 2
Cooling
- Central Air
Appliances
- Included: Dishwasher, Dryer, Washer
- Laundry: In Unit
Features
- Flooring: Hardwood
Interior area
- Total interior livable area: 907 sqft
Video & virtual tour
Property
Parking
- Parking features: Detached, Off Street
- Details: Contact manager
Features
- Exterior features: Digital Keyless entry, Free Gas, Free Water, Free visitor parking, Garbage included in rent, Granite countertop, Home Security, Pet Park
Details
- Parcel number: 170035LL1119
Construction
Type & style
- Home type: Apartment
- Property subtype: Apartment
Utilities & green energy
- Utilities for property: Garbage
Building
Management
- Pets allowed: Yes
Community & HOA
Community
- Features: Pool
- Security: Gated Community
HOA
- Amenities included: Pool
Location
- Region: Sandy Springs
Financial & listing details
- Lease term: 1 Year
Price history
| Date | Event | Price |
|---|---|---|
| 10/24/2025 | Listed for rent | $1,950$2/sqft |
Source: Zillow Rentals | ||
| 10/20/2025 | Listing removed | $275,000$303/sqft |
Source: | ||
| 4/20/2025 | Listing removed | $1,950$2/sqft |
Source: Zillow Rentals | ||
| 4/19/2025 | Listed for sale | $275,000+22.2%$303/sqft |
Source: | ||
| 3/5/2025 | Listed for rent | $1,950$2/sqft |
Source: Zillow Rentals | ||
Neighborhood: Glenridge
There are 3 available units in this apartment building

