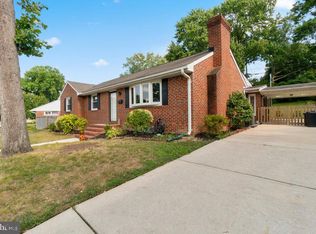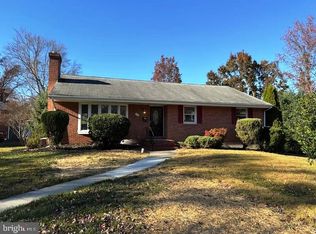Looking for a spacious and updated rancher in a great Timonium neighborhood? Look no further! This one has all the assets you expect in this sought-after neighborhood, with brick construction, crown and chair rail moldings, hardwood floors, and a pretty corner lot with shade trees and mature landscaping. And there's so much more! Not only is it well maintained with many updates throughout-replacement windows, updated mechanicals, newer roof, baths, kitchen, and so on-but it's got both a first-floor family room and a fully finished lower level. The large living room features crown moldings, a traditional wood-burning fireplace, hardwood floors, and bay window. It opens to the traditional dining room with crown and chair rail moldings and hardwood floors. Both rooms connect to the kitchen with its updated cabinetry, stainless appliances, Silestone and granite counters, breakfast bar, pantry, and ceramic flooring. But the big surprise is the expansive family room off the kitchen, which includes a slider to the stone patio and fully fenced rear yard. What a great spot to hang out after work or on the weekend, or to entertain! The main level also boasts a master bedroom with beautiful new adjoining bath, two additional bedrooms, and a fully updated hall bathroom. And that's just the main level. The fully finished lower level features a huge rec room with recessed lighting and brand new carpet. It's just the spot for the big screen TV and for hosting movie night or sports parties. In addition there's a guest bedroom and full bath, laundry room, and workroom/utility area with plenty of built-in storage. Convenient off-street parking in your own two-car attached carport completes the picture. Come see just how much this house has to offer.
This property is off market, which means it's not currently listed for sale or rent on Zillow. This may be different from what's available on other websites or public sources.


