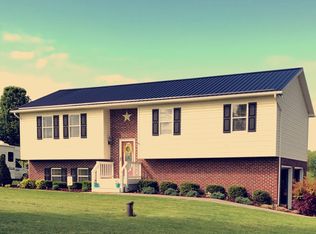Sold for $700,000
$700,000
119 Good Rd, Fall Branch, TN 37656
3beds
2,913sqft
Single Family Residence, Residential
Built in 2007
2.74 Acres Lot
$702,700 Zestimate®
$240/sqft
$2,597 Estimated rent
Home value
$702,700
$668,000 - $738,000
$2,597/mo
Zestimate® history
Loading...
Owner options
Explore your selling options
What's special
Welcome to this beautifully maintained home in scenic Fall Branch, offering the perfect mix of comfort and functionality. The open-concept layout connects the living room, dining area, and kitchen, ideal for modern living and entertaining. A bright nook provides space for casual dining or reading. The main floor includes three spacious bedrooms, two full baths, an office, and a convenient laundry room. Elegant finishes—crown molding, hardwood, tile, and carpet—add charm throughout. The attached garage offers generous parking and storage, plus a heated utility/storage room for added flexibility. The versatile basement features finished living space with cabinetry, a countertop, full bath, and cozy fireplace, along with an unfinished workshop area and extra drive-under storage. Enjoy stunning views from the large composite deck overlooking the fully fenced yard with multiple seating areas, a well-tended vegetable and herb garden, and additional space to relax. A detached utility building provides even more storage or workspace. Immaculate and move-in ready, this Fall Branch gem invites you to experience peaceful living at its best. Seller Relocating due to work. Pets on property, crated in basement.
Buyer and Buyers agents to verify all listing information.
Zillow last checked: 8 hours ago
Listing updated: February 09, 2026 at 12:43pm
Listed by:
Jennifer Riddle 423-722-3223,
KW Johnson City
Bought with:
Mike Brown, 355021
Greater Impact Realty Lakeway
Source: TVRMLS,MLS#: 9988004
Facts & features
Interior
Bedrooms & bathrooms
- Bedrooms: 3
- Bathrooms: 3
- Full bathrooms: 3
Heating
- Fireplace(s), Heat Pump
Cooling
- Ceiling Fan(s), Central Air
Appliances
- Included: Microwave, Range, Refrigerator
- Laundry: Electric Dryer Hookup, Washer Hookup
Features
- 2+ Person Tub, Built-in Features, Granite Counters, Kitchen Island, Open Floorplan, Solid Surface Counters, Walk-In Closet(s)
- Flooring: Carpet, Hardwood, Luxury Vinyl, Tile
- Windows: Double Pane Windows
- Basement: Block,Concrete,Exterior Entry,Finished,Interior Entry,Partial Cool,Partial Heat,Partially Finished,Sump Pump,Walk-Out Access,Workshop
- Number of fireplaces: 2
- Fireplace features: Basement, Living Room
Interior area
- Total structure area: 2,913
- Total interior livable area: 2,913 sqft
- Finished area below ground: 775
Property
Parking
- Total spaces: 3
- Parking features: Driveway
- Garage spaces: 3
- Has uncovered spaces: Yes
Features
- Levels: One
- Stories: 1
- Patio & porch: Back, Deck, Front Porch
- Exterior features: Garden
- Fencing: Back Yard,Pasture
Lot
- Size: 2.74 Acres
- Dimensions: 162.76 x 369.75
- Features: Pasture
- Topography: Level, Rolling Slope
Details
- Additional structures: Outbuilding
- Parcel number: 033d A 029.00
- Zoning: Residential
Construction
Type & style
- Home type: SingleFamily
- Architectural style: Ranch
- Property subtype: Single Family Residence, Residential
Materials
- Brick, Stone, Stone Veneer, Vinyl Siding
- Foundation: Block
- Roof: Composition
Condition
- Average
- New construction: No
- Year built: 2007
Utilities & green energy
- Sewer: Septic Tank
- Water: Public
- Utilities for property: Electricity Available, Water Connected
Community & neighborhood
Location
- Region: Fall Branch
- Subdivision: Mitchell Ridge
Other
Other facts
- Listing terms: Cash,Conventional,FHA,VA Loan
Price history
| Date | Event | Price |
|---|---|---|
| 1/5/2026 | Sold | $700,000-5.3%$240/sqft |
Source: TVRMLS #9988004 Report a problem | ||
| 11/16/2025 | Pending sale | $739,000$254/sqft |
Source: TVRMLS #9988004 Report a problem | ||
| 11/12/2025 | Price change | $739,000-2.8%$254/sqft |
Source: TVRMLS #9988004 Report a problem | ||
| 11/6/2025 | Listed for sale | $760,000+12.6%$261/sqft |
Source: TVRMLS #9988004 Report a problem | ||
| 3/21/2025 | Sold | $675,000-1.4%$232/sqft |
Source: TVRMLS #9976625 Report a problem | ||
Public tax history
| Year | Property taxes | Tax assessment |
|---|---|---|
| 2024 | $1,953 +43.5% | $114,200 +80.5% |
| 2023 | $1,360 | $63,275 |
| 2022 | $1,360 | $63,275 |
Find assessor info on the county website
Neighborhood: 37656
Nearby schools
GreatSchools rating
- 5/10Fall Branch Elementary SchoolGrades: K-8Distance: 4 mi
- 6/10Daniel Boone High SchoolGrades: 9-12Distance: 4.3 mi
- 2/10Washington County Adult High SchoolGrades: 9-12Distance: 10.4 mi
Schools provided by the listing agent
- Elementary: Fall Branch
- Middle: Fall Branch
- High: Daniel Boone
Source: TVRMLS. This data may not be complete. We recommend contacting the local school district to confirm school assignments for this home.
Get pre-qualified for a loan
At Zillow Home Loans, we can pre-qualify you in as little as 5 minutes with no impact to your credit score.An equal housing lender. NMLS #10287.
