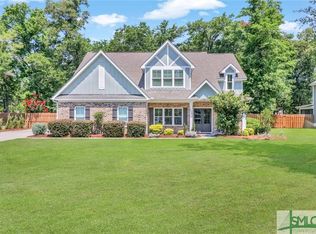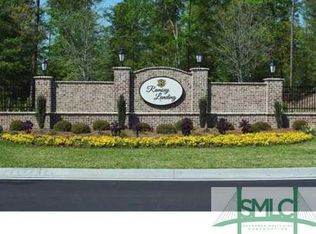For Sale By Owner Serious Buyers Only with Lender Pre-approval - Text or Call @ (765) 418-8866 *WILL PAY BUYERS AGENT COMMISSION FEE OF 2.5% AND $500 BONUS AT CLOSING* 5 Bedroom, 3 Full Baths and 3071 Sq. Ft home located in Ramsey Landing Sub-Division (Gated Community), located directly across from Ebenezer Elementary and Middle Schools. House sits on a .55-acre wooded lot with a finished 2 Car side entry garage accented with window boxes. Walk into a 2-story foyer with tons of natural light. The formal dining room, just to the left has wainscoting and a coffered ceiling, which is currently being used as an office space. Walk straight through to the open concept kitchen and living space. Large kitchen has granite countertops, white cabinets, stainless steel appliances, under cabinet lighting, pot filler, large island, walk-in pantry and an eat in dining nook. The open living room has a gas fireplace and several windows keeping it light and airy. A guest room and a full bath finishes out the 1st floor. Walk through the back door onto the screened in porch where you will be surrounded by beautiful landscaping, mature trees and a fenced in back yard. The front and back yard have independently controlled irrigation systems. Upstairs you will find a large master suite with a double tray ceiling and an abundance of natural light. The master bath has a large garden tub, separate tile shower with seat, as well as his and her vanities. Connecting through the bathroom is a huge master walk-in closet with a window. The laundry room is also located upstairs. It has a granite countertop with upper and lower cabinets as well as under cabinet lighting. There are 3 more bedrooms and a full bathroom with double vanities that round out the 2nd floor space.
This property is off market, which means it's not currently listed for sale or rent on Zillow. This may be different from what's available on other websites or public sources.


