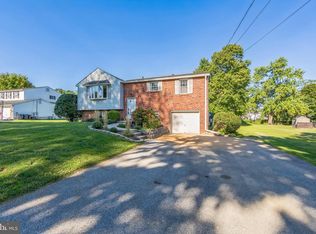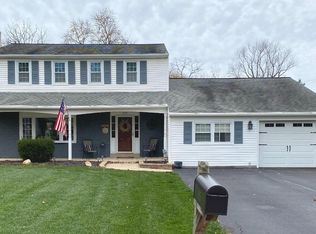A perfect place to call "HOME"---an open lay-out house with so many upgrades and enhancements! PLUS approx. half-acre of flat, grassy yards PLUS the sought-after "Marchwood" community PLUS Downingtown East Schools! Ideal for recreation, entertaining, and just quiet everyday living! A welcoming Country Porch with wood columns & vinyl railings lines the entire front & frames the beautiful brick exterior. Into the spacious Reception Foyer w/polished ceramic tiled floors and turned staircase, which opens into the Living Rm replete w/gleaming hardwood flrs and an oversized bumped-out bay window. The hardwoods continue into the elegant Dining Rm w/chair rail millwork, crown molding and decorative wood columns, plus windows overlooking the quiet yards. The Eat-in Kitchen features Corian-trimmed counters; inlaid wood cabinetry; large center island; pantry; a double stainless steel sink; built-in microwave & flat top stove; ceiling fan & extra recessed lights; eat-in space; and doors to the Laundry/Mudrm which leads out to the Patio. The Family Rm w/NEW paint & carpet was designed and built as an oversized room extending back far enough to include an area for office/study. It is a sun-filled room with three walls of windows plus sliders out to the Patio, and it showcases a gorgeous mantled propane fireplace with brick accents and brick hearth. Also on this floor: Powder Rm, extra closets, inside access to the Garage w/electronic opener. The stairs & hallway have NEW carpet, and several rooms have NEW paint and NEW 6-panel wood doors & trim. 4 Bedrooms total! The Master Suite includes the Bedrm with ceiling fan; dual sets of closets; Full Bath redesigned with hand-tiled shower, long vanity sink, tile flrs. Three more Bedrms--all with ample closets & ceiling fans--and a hall Full Bath w/shower/tub, NEW vanity sink and toilet. Outside the large Patio with soffited ceiling (w/recessed lights & ceiling fan) provides a wonderful space for entertaining or just enjoying your tree-lined, grassy & level back yard. Huge 10x25 Shed with even more storage! So much more: dual-zoned for heat and AC (NEW unit in 2014); NEW in 2005: roof, gutters, and most interior windows; 2016 chimney cleaned & new liner; newly sealed driveway with multi-car parking; generator hook-up; security system. A wonderful community and close to major routes/PA Turnpike/trains, and also parks/amazing dining and shopping/recreation centers & fields.
This property is off market, which means it's not currently listed for sale or rent on Zillow. This may be different from what's available on other websites or public sources.

