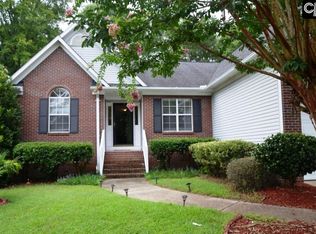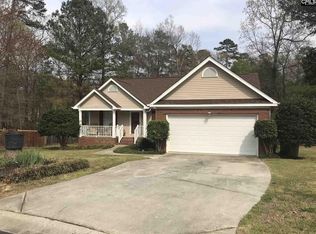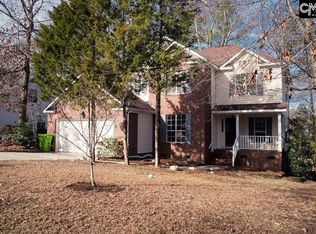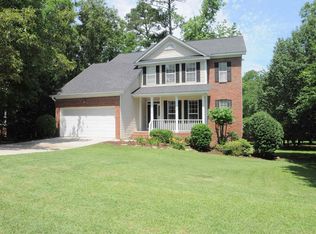Beautiful two-story, four-bedroom home located on a quiet cul-de-sac in desirable Ashford Subdivision. The first floor offers a formal dining room, front living room/office/study in addition to a beautiful great room with cathedral ceiling and fireplace. The well-appointed kitchen is bright and open showcasing granite countertops, stainless steel appliances and tiled floors with an eat-in area leading to a wonderful, screened porch. The screened porch overlooks an over-sized concrete patio and a private fenced rear yard ready for playing and entertaining. The upstairs bedrooms are spacious with the master suite having a tray ceiling. Both heat pumps have been replaced in 2019 and the interior has been recently been painted. This delightful home is within walking distance to the fabulous Ashford amenities- pool, clubhouse, tennis courts, playground and soccer fields. You do not want to miss this ready to move in, four-bedroom home in Ashford subdivision. Schedule your private viewing today!
This property is off market, which means it's not currently listed for sale or rent on Zillow. This may be different from what's available on other websites or public sources.



