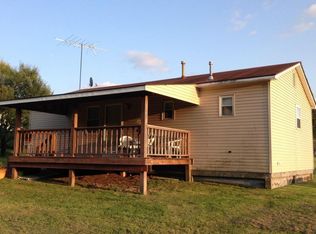Located on 1 acre of flat land in desirable Fox Township is this well maintained ranch home. A light and bright open floor plan features a Living Room and Dining Room that step down into the sunken Kitchen and Family Room. The pantry and multitude of cabinet space, as well as the large island make this open Kitchen a joy. The Master Bedroom is a spacious retreat with the large private bathroom
This property is off market, which means it's not currently listed for sale or rent on Zillow. This may be different from what's available on other websites or public sources.
