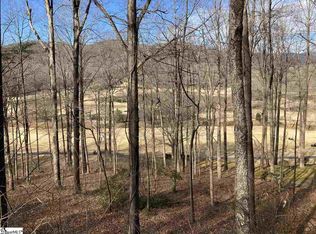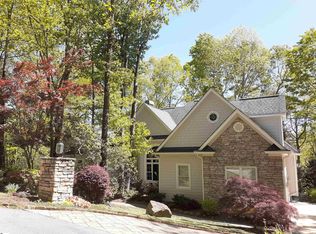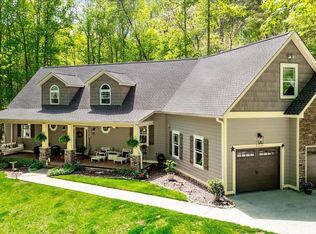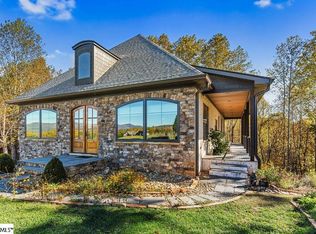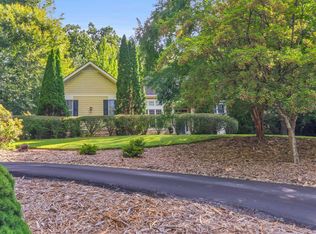Discover a residence where timeless quality meets refined design, blending sophistication with the natural beauty of the mountains. Nestled within the peaceful setting of The Cliffs Valley, 119 Foxboro Road is perfectly positioned just off the 16th hole of Ben Wright’s celebrated golf course, offering an ideal combination of comfort, style, and convenience. From the moment you arrive, the home’s private cul-de-sac setting and inviting flagstone front porch create a warm welcome. Step inside the large foyer that sets the tone for the charm within. The main level unfolds into a spacious design, where the great room, dining area, and kitchen flow seamlessly together, blending style with functionality. Expansive windows line the main floor, filling the space with natural light and framing seasonal views of the mountains and golf course. The great room is anchored by a vaulted beamed ceiling and a striking floor-to-ceiling slate fireplace, while windows and sliding doors frame the views and connect the indoors with the surrounding natural beauty. Step out onto the wrap around deck to take in the scenery, or enjoy the adjoining screened-in grilling deck,perfect for al fresco dining. Below, the gently sloping backyard offers additional space to relax in the temperate mountain climate and direct access to the cart path. Back inside, the chef’s kitchen showcases leathered granite and butcher block countertops, a spacious bar-height counter for seating, a stainless steel copper-plated sink, and ceiling-height cabinetry. A dedicated prep area with built-in microwave, and a large walk-in pantry add both function and convenience. Thoughtful finishes elevate the space, making it ideal for everyday meals or entertaining. Just off the kitchen, the breakfast area offers an additional light-filled gathering space with easy access to the deck. The main-level primary suite offers a private retreat, designed to maximize comfort and natural light. Generously sized and inviting, it features direct access to the deck along with a spa-inspired bath that includes a soaking tub, walk-in shower, bidet, and a spacious walk-in closet. A versatile alcove completes the suite, ideal for a reading nook or cozy sitting area. The laundry room adds convenience with built-in cabinetry, counter space, and a thoughtful layout just off the garage. The oversized two-car garage provides room for vehicles, hobbies, or extra storage. Also on the main level, a guest bedroom with a full bath offers versatility,ideal for hosting visitors or serving as a home office or study. Designed with both comfort and flexibility in mind, the main floor adapts easily to a variety of lifestyle needs while ensuring privacy for family and guests. On the lower level, a spacious living room is complemented by a second laundry room, two additional bedrooms, a full bath, and a private mother-in-law suite. A full wet bar,complete with copper sink, microwave, kegerator, and built-in wine storage,creates the perfect setting for entertaining. This level is designed with flexibility in mind, whether serving as a retreat for extended family or a space for hosting game nights. A dedicated hobby room/workshop adds even more functionality for creative projects or storage. Step outside to the lower-level deck or resurfaced patio and unwind in the newly replaced nine-person Caldera spa, all while enjoying views of The Cliffs Valley golf course. Additional upgrades include, crawlspace encapsulation, refinished hardwoods upstairs, new floors downstairs, and remodel enhancements to the kitchen, pantry, guest bathroom, and front entry. Designed for both entertaining and everyday enjoyment, this home embodies thoughtful design and elevated mountain living. Ideally situated just minutes from Highway 25 with private gate access from Beaver Dam Road, it offers both convenience and privacy. A Club membership at The Cliffs is available for purchase with this property giving you access to all seven communities.
For sale
$999,000
119 Foxboro Rd, Travelers Rest, SC 29690
5beds
3,187sqft
Est.:
Single Family Residence, Residential
Built in 1998
0.7 Acres Lot
$946,500 Zestimate®
$313/sqft
$-- HOA
What's special
Inviting flagstone front porchWrap around deckMother-in-law suiteScreened-in grilling deckSpacious bar-height counterGently sloping backyardGreat room
- 122 days |
- 1,433 |
- 28 |
Zillow last checked: 8 hours ago
Listing updated: February 03, 2026 at 12:39pm
Listed by:
Jon Skillman 864-510-3111,
Cliffs Realty Sales SC, LLC
Source: Greater Greenville AOR,MLS#: 1571977
Tour with a local agent
Facts & features
Interior
Bedrooms & bathrooms
- Bedrooms: 5
- Bathrooms: 4
- Full bathrooms: 4
- Main level bathrooms: 2
- Main level bedrooms: 2
Rooms
- Room types: Laundry, Workshop, 2nd Kitchen/Kitchenette
Primary bedroom
- Area: 336
- Dimensions: 24 x 14
Bedroom 2
- Area: 180
- Dimensions: 15 x 12
Bedroom 3
- Area: 154
- Dimensions: 14 x 11
Bedroom 4
- Area: 168
- Dimensions: 14 x 12
Bedroom 5
- Area: 390
- Dimensions: 26 x 15
Primary bathroom
- Features: Double Sink, Full Bath, Shower-Separate, Sitting Room, Tub-Garden, Walk-In Closet(s)
- Level: Main
Dining room
- Area: 288
- Dimensions: 18 x 16
Family room
- Area: 324
- Dimensions: 18 x 18
Kitchen
- Area: 260
- Dimensions: 10 x 26
Living room
- Area: 340
- Dimensions: 17 x 20
Heating
- Propane
Cooling
- Attic Fan, Central Air, Electric, Multi Units
Appliances
- Included: Dishwasher, Disposal, Dryer, Microwave, Refrigerator, Washer, Electric Oven, Free-Standing Electric Range, Range, Range Hood, Electric Water Heater, Water Heater
- Laundry: Sink, 1st Floor, In Basement, Walk-in, Electric Dryer Hookup, Washer Hookup, Laundry Room
Features
- Bookcases, Ceiling Fan(s), Vaulted Ceiling(s), Ceiling Smooth, Granite Counters, Countertops-Solid Surface, Soaking Tub, Walk-In Closet(s), Wet Bar, Pantry
- Flooring: Ceramic Tile, Wood
- Basement: Finished,Full,Walk-Out Access,Interior Entry
- Attic: Pull Down Stairs
- Number of fireplaces: 2
- Fireplace features: Gas Log, Gas Starter, Screen
Interior area
- Total interior livable area: 3,187 sqft
Video & virtual tour
Property
Parking
- Total spaces: 2
- Parking features: Attached, Garage Door Opener, Side/Rear Entry, Workshop in Garage, Driveway, Paved
- Attached garage spaces: 2
- Has uncovered spaces: Yes
Features
- Levels: Two
- Stories: 2
- Patio & porch: Deck, Patio, Front Porch, Screened, Wrap Around, Rear Porch
- Exterior features: Balcony
- Has spa: Yes
- Spa features: Private, Community
- Has view: Yes
- View description: Mountain(s)
Lot
- Size: 0.7 Acres
- Features: Cul-De-Sac, On Golf Course, Sloped, Few Trees, 1/2 - Acre
Details
- Parcel number: 0667050101200
Construction
Type & style
- Home type: SingleFamily
- Architectural style: Traditional
- Property subtype: Single Family Residence, Residential
Materials
- Hardboard Siding, Stone
- Foundation: Basement
- Roof: Architectural
Condition
- Year built: 1998
Utilities & green energy
- Sewer: Septic Tank
- Water: Public
Community & HOA
Community
- Features: Athletic Facilities Field, Boat Storage, Clubhouse, Common Areas, Fitness Center, Gated, Golf, Recreational Path, Playground, Pool, Security Guard, Tennis Court(s), Water Access, Dock, Boat Ramp
- Security: Security System Owned
- Subdivision: Cliffs Valley
HOA
- Has HOA: Yes
- Services included: None
Location
- Region: Travelers Rest
Financial & listing details
- Price per square foot: $313/sqft
- Tax assessed value: $369,890
- Annual tax amount: $2,213
- Date on market: 10/12/2025
Estimated market value
$946,500
$899,000 - $994,000
$3,077/mo
Price history
Price history
| Date | Event | Price |
|---|---|---|
| 10/12/2025 | Listed for sale | $999,000$313/sqft |
Source: | ||
| 8/8/2025 | Listing removed | $999,000$313/sqft |
Source: | ||
| 7/17/2025 | Price change | $999,000-20.8%$313/sqft |
Source: | ||
| 7/13/2025 | Price change | $1,261,000-0.1%$396/sqft |
Source: | ||
| 7/7/2025 | Price change | $1,262,000-0.1%$396/sqft |
Source: | ||
Public tax history
Public tax history
| Year | Property taxes | Tax assessment |
|---|---|---|
| 2024 | $2,213 -4.5% | $369,890 |
| 2023 | $2,318 +7.3% | $369,890 |
| 2022 | $2,160 +2.7% | $369,890 |
Find assessor info on the county website
BuyAbility℠ payment
Est. payment
$5,482/mo
Principal & interest
$4707
Property taxes
$425
Home insurance
$350
Climate risks
Neighborhood: The Cliffs Valley
Nearby schools
GreatSchools rating
- 6/10Slater Marietta Elementary SchoolGrades: PK-5Distance: 7.7 mi
- 4/10Northwest Middle SchoolGrades: 6-8Distance: 9 mi
- 5/10Travelers Rest High SchoolGrades: 9-12Distance: 11 mi
Schools provided by the listing agent
- Elementary: Slater Marietta
- Middle: Northwest
- High: Travelers Rest
Source: Greater Greenville AOR. This data may not be complete. We recommend contacting the local school district to confirm school assignments for this home.
- Loading
- Loading
