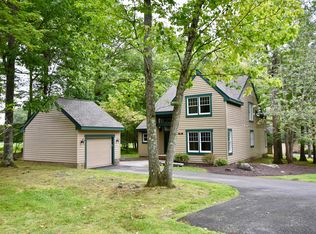Sold for $315,000
$315,000
119 Fox Run Rd, Buck Hill Falls, PA 18323
4beds
2,059sqft
Single Family Residence
Built in 1990
2,178 Square Feet Lot
$349,100 Zestimate®
$153/sqft
$2,679 Estimated rent
Home value
$349,100
$332,000 - $370,000
$2,679/mo
Zestimate® history
Loading...
Owner options
Explore your selling options
What's special
Must see, pristine condition! Completely renovated 3 years ago, this stand-alone 4 bedroom, 3 full bath golf cottage fronts the 6th tee of the famed Buck Hill Falls White Course. New roof, new propane heating and cooling system, new hardwood floors throughout, new native stone propane fireplace. new kitchen with custom cabinetry, quartz countertops, and stainless appliances, and 3 new full bathrooms. The master bath has radiant floor heat. The home features an open concept plan with soaring 2-story ceilings. Enjoy the outdoors on the screened in porch with deck and views of the golf course. New landscaping, stone firepit, private drive and one-car garage as well. Full country club membership included in the annual dues - 27 holes golf, 10 har-tru tennis courts, & 4,000+ acres.
Zillow last checked: 8 hours ago
Listing updated: March 03, 2025 at 04:49am
Listed by:
Caroline Salvino, Associate Broker 570-977-1777,
Classic Properties - Mountainhome
Bought with:
Caroline Salvino, Associate Broker, AB067551
Classic Properties - Mountainhome
Source: PMAR,MLS#: PM-100812
Facts & features
Interior
Bedrooms & bathrooms
- Bedrooms: 4
- Bathrooms: 3
- Full bathrooms: 3
Primary bedroom
- Description: High ceilings, hardwood floors, bath ensuite
- Level: First
- Area: 210
- Dimensions: 15 x 14
Bedroom 2
- Description: Den/Bedroom, hardwood floors, closet
- Level: First
- Area: 168
- Dimensions: 14 x 12
Bedroom 3
- Level: Second
- Area: 182
- Dimensions: 14 x 13
Bedroom 4
- Level: Second
- Area: 132
- Dimensions: 12 x 11
Primary bathroom
- Description: Custom cabinetry, tile floors, double vanity
- Level: First
- Area: 90
- Dimensions: 10 x 9
Bathroom 2
- Description: Brand new, tile, tub/shower
- Level: First
- Area: 47.5
- Dimensions: 9.5 x 5
Bathroom 3
- Level: Second
- Area: 40
- Dimensions: 8 x 5
Dining room
- Description: Hardwood floors, sliders to porch. open to kitchen
- Level: First
- Area: 160
- Dimensions: 16 x 10
Kitchen
- Description: Custom cabinetry. stainless, quartz counters, open
- Level: First
- Area: 110
- Dimensions: 11 x 10
Living room
- Description: Stone-faced propane fireplace, vaulted ceiling
- Level: First
- Area: 260
- Dimensions: 20 x 13
Other
- Description: Screened-In Porch
- Level: First
- Area: 140
- Dimensions: 14 x 10
Heating
- Forced Air, Propane
Cooling
- Ceiling Fan(s), Central Air
Appliances
- Included: Propane Cooktop, Range, Gas Range, Refrigerator, Water Heater, Dishwasher, Microwave, Stainless Steel Appliance(s), Washer, Dryer
Features
- Granite Counters, Cathedral Ceiling(s), Storage, Other
- Flooring: Ceramic Tile, Hardwood
- Windows: Insulated Windows, Screens
- Basement: Crawl Space
- Has fireplace: Yes
- Fireplace features: Living Room, Gas
- Common walls with other units/homes: No Common Walls
Interior area
- Total structure area: 2,059
- Total interior livable area: 2,059 sqft
- Finished area above ground: 2,059
- Finished area below ground: 0
Property
Parking
- Total spaces: 1
- Parking features: Garage
- Garage spaces: 1
Features
- Stories: 2
- Patio & porch: Porch, Deck, Screened
- Has view: Yes
- View description: Golf Course
Lot
- Size: 2,178 sqft
- Features: Cul-De-Sac, On Golf Course, Level, Wooded, Other, Views
Details
- Parcel number: 01.117818.U801
- Zoning description: Residential
- Horses can be raised: Yes
- Horse amenities: Other
Construction
Type & style
- Home type: SingleFamily
- Architectural style: Contemporary
- Property subtype: Single Family Residence
Materials
- Wood Siding
- Roof: Asphalt,Fiberglass
Condition
- Year built: 1990
Utilities & green energy
- Sewer: Private Sewer
- Water: Public
Community & neighborhood
Location
- Region: Buck Hill Falls
- Subdivision: Buck Hill Falls
HOA & financial
HOA
- Has HOA: Yes
- HOA fee: $16,300 annually
- Amenities included: Security, Clubhouse, Playground, Golf Course, Outdoor Ice Skating, Outdoor Pool, Fitness Center, Tennis Court(s)
Other
Other facts
- Listing terms: Cash,Conventional
- Road surface type: Paved
Price history
| Date | Event | Price |
|---|---|---|
| 8/18/2023 | Sold | $315,000$153/sqft |
Source: PMAR #PM-100812 Report a problem | ||
| 4/20/2023 | Price change | $315,000-2.8%$153/sqft |
Source: PMAR #PM-100812 Report a problem | ||
| 2/23/2023 | Price change | $324,000-4.4%$157/sqft |
Source: PMAR #PM-100812 Report a problem | ||
| 12/29/2022 | Price change | $339,000-2.9%$165/sqft |
Source: PMAR #PM-100812 Report a problem | ||
| 10/15/2022 | Price change | $349,000-2.8%$169/sqft |
Source: PMAR #PM-100812 Report a problem | ||
Public tax history
Tax history is unavailable.
Neighborhood: 18323
Nearby schools
GreatSchools rating
- 4/10Clear Run Intrmd SchoolGrades: 3-6Distance: 6.4 mi
- 7/10Pocono Mountain East Junior High SchoolGrades: 7-8Distance: 7.6 mi
- 9/10Pocono Mountain East High SchoolGrades: 9-12Distance: 7.4 mi

Get pre-qualified for a loan
At Zillow Home Loans, we can pre-qualify you in as little as 5 minutes with no impact to your credit score.An equal housing lender. NMLS #10287.
