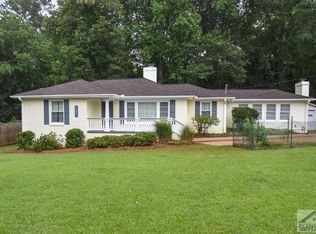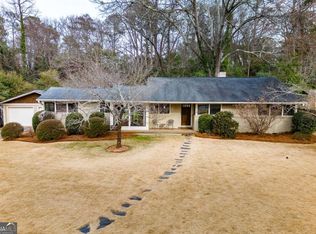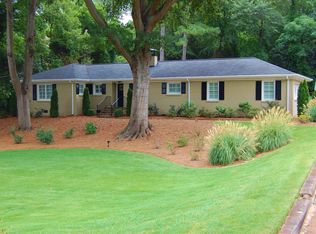Closed
$817,500
119 Fortson Cir, Athens, GA 30606
4beds
2,300sqft
Single Family Residence
Built in 1968
0.42 Acres Lot
$832,300 Zestimate®
$355/sqft
$3,268 Estimated rent
Home value
$832,300
$699,000 - $990,000
$3,268/mo
Zestimate® history
Loading...
Owner options
Explore your selling options
What's special
Experience the finest in modern comfort with this beautifully renovated four-bedroom, three-bath ranch located in the highly desirable Five Points neighborhood. Perfectly move-in ready, this single-story residence combines contemporary updates with timeless charm, offering a spacious and functional living environment. Situated on a generous, level lot just under half an acre, the property provides ample potential for expansion and outdoor enjoyment. The expansive, open floor plan encompasses approximately 2,400 square feet of thoughtfully upgraded living space. Distinctive features include ship lap ceilings in the main living areas and kitchen, along with an original wood-burning fireplace that adds character and warmth. The generously sized living room seamlessly connects to a bright sunroom and a sizable dining area, ideal for entertaining. The updated kitchen showcases a large picture window overlooking the meticulously maintained backyard, a gas range with an exposed vent hood, and an original live-edge wood breakfast bar. Additional amenities include a vintage penny tile backsplash and two spacious pantry/closet storage spaces. A converted screen porch now serves as a versatile sunroom perfect for a home office or reading nook bathed in natural light. The owners suite, located at the rear corner of the home for privacy, features three closets for ample storage and a newly renovated bathroom with a large tile shower, soaking tub, and separate lavatory closet. Two secondary bedrooms share a full hall bath, while the fourth bedroom, situated on the opposite side of the residence, includes an en suite bath with a large tile shower, French doors leading to the back patio, and can function as an in-law or guest suite. This flexible layout is ideal for accommodating guests or family members. Recent upgrades include new energy-efficient windows with a lifetime warranty, a durable metal roof, and impressive landscaping with drought-tolerant perennials, a large custom-covered patio, and a modern irrigation system in both front and rear yards for minimal maintenance. The owner has also cultivated beautiful garden beds, enhancing the homes curb appeal. Conveniently located close to Five Points, the University of Georgia, shopping centers, and local amenities, this exceptional property offers the perfect blend of tranquility, style, and accessibility. Schedule your showing today and make this outstanding residence your new home.
Zillow last checked: 8 hours ago
Listing updated: August 18, 2025 at 12:58pm
Listed by:
Mary C Smith 706-255-6091,
Corcoran Classic Living
Bought with:
No Sales Agent, 0
Non-Mls Company
Source: GAMLS,MLS#: 10527164
Facts & features
Interior
Bedrooms & bathrooms
- Bedrooms: 4
- Bathrooms: 3
- Full bathrooms: 3
- Main level bathrooms: 3
- Main level bedrooms: 4
Kitchen
- Features: Solid Surface Counters
Heating
- Central, Heat Pump
Cooling
- Heat Pump
Appliances
- Included: Dishwasher, Dryer, Refrigerator, Washer
- Laundry: Other
Features
- Double Vanity, Master On Main Level, Walk-In Closet(s)
- Flooring: Tile
- Windows: Window Treatments
- Basement: Crawl Space
- Number of fireplaces: 1
- Fireplace features: Living Room
Interior area
- Total structure area: 2,300
- Total interior livable area: 2,300 sqft
- Finished area above ground: 2,300
- Finished area below ground: 0
Property
Parking
- Total spaces: 4
- Parking features: Off Street
Features
- Levels: One
- Stories: 1
- Patio & porch: Patio, Porch, Screened
- Fencing: Fenced
Lot
- Size: 0.42 Acres
- Features: Level
Details
- Parcel number: 124B1 A009
Construction
Type & style
- Home type: SingleFamily
- Architectural style: Ranch,Traditional
- Property subtype: Single Family Residence
Materials
- Brick
- Roof: Metal
Condition
- Resale
- New construction: No
- Year built: 1968
Utilities & green energy
- Sewer: Public Sewer
- Water: Public
- Utilities for property: Cable Available
Community & neighborhood
Community
- Community features: Street Lights
Location
- Region: Athens
- Subdivision: Fivepoints
HOA & financial
HOA
- Has HOA: Yes
- Services included: Management Fee, None
Other
Other facts
- Listing agreement: Exclusive Right To Sell
Price history
| Date | Event | Price |
|---|---|---|
| 8/15/2025 | Sold | $817,500-1.4%$355/sqft |
Source: | ||
| 6/26/2025 | Pending sale | $829,000$360/sqft |
Source: | ||
| 5/21/2025 | Listed for sale | $829,000+170.3%$360/sqft |
Source: Hive MLS #1025835 | ||
| 5/11/2012 | Sold | $306,750-6.8%$133/sqft |
Source: Public Record | ||
| 8/3/2011 | Listing removed | $329,000-5.7%$143/sqft |
Source: NCI #920354 | ||
Public tax history
| Year | Property taxes | Tax assessment |
|---|---|---|
| 2024 | $6,176 +3% | $213,621 +2.8% |
| 2023 | $5,997 +4.8% | $207,864 +9.7% |
| 2022 | $5,723 +13.7% | $189,412 +18.8% |
Find assessor info on the county website
Neighborhood: 30606
Nearby schools
GreatSchools rating
- 2/10Alps Road Elementary SchoolGrades: PK-5Distance: 0.6 mi
- 7/10Clarke Middle SchoolGrades: 6-8Distance: 0.4 mi
- 6/10Clarke Central High SchoolGrades: 9-12Distance: 0.6 mi
Schools provided by the listing agent
- Middle: Clarke
- High: Clarke Central
Source: GAMLS. This data may not be complete. We recommend contacting the local school district to confirm school assignments for this home.

Get pre-qualified for a loan
At Zillow Home Loans, we can pre-qualify you in as little as 5 minutes with no impact to your credit score.An equal housing lender. NMLS #10287.
Sell for more on Zillow
Get a free Zillow Showcase℠ listing and you could sell for .
$832,300
2% more+ $16,646
With Zillow Showcase(estimated)
$848,946

