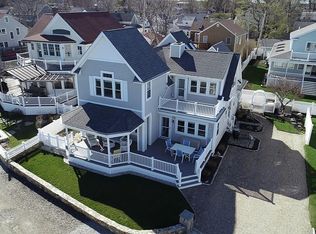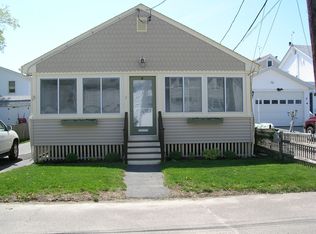Exceptional waterfront home with panoramic views of the harbor islands and Boston skyline. Nestled between Prospect Hill & Regatta Rd, this beautifully renovated spacious home has all the extras, including a gourmet kitchen with stainless Thermidor appliances, custom cabinets and granite countertops. The large walk-in chefs pantry includes a floor to ceiling freezer. The spacious master bath includes granite countertops, custom cabinets and a beautifully tiled two-person shower. New high efficiency heat/AC, tankless hot water system, electrical, plumbing and second floor laundry. New roof with 7 top of the line remote controlled Velux skylights with blinds and auto close-rain sensors. Lots of custom built closets and cabinets designed by a professional space planner for all your storage needs. Perfect for entertaining and family living with a beautifully landscaped yard, a large front porch and lovely side patio. Enjoy the amazing ocean views, sunsets and short walk to the beach.
This property is off market, which means it's not currently listed for sale or rent on Zillow. This may be different from what's available on other websites or public sources.

