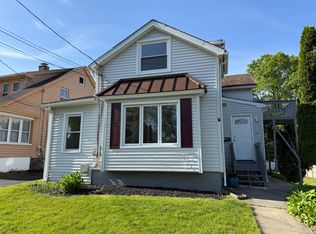Do not miss the opportunity to view this fantastic home which is updated and maintained throughout. From the minute you enter through the front porch area you will be impressed with this lovingly owned home by the same family for the past 50 years. First floor offers gleaming hardwood floors with newer kitchen and chef's appliances. Formal dining area and living room with upgraded trim and custom fireplace. As a bonus, first floor has separate entrance with a full in law apartment offering a kitchen, family room, bedroom and full bath. This is perfect for family, first floor master suite, or teenager area. Upstairs you will find additional 3 bedrooms with gleaming floors and full bath. Lower level offers fantastic heated/cooled family room with wet bar area. Other side of basement allows for office area, workshop and storage. Enjoy the summer evenings with wrap around deck, above pool with newer liner, irrigation system, security system, and fenced in yard. Mechanicals such as furnace, hot water heater, central air and more are newer.
This property is off market, which means it's not currently listed for sale or rent on Zillow. This may be different from what's available on other websites or public sources.

