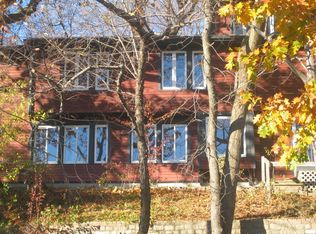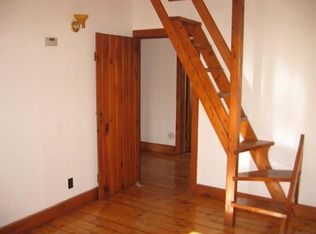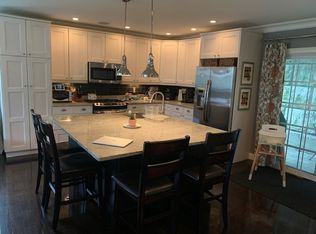Sold for $945,000
$945,000
119 Fisher Ave #B, Roxbury, MA 02120
2beds
1,457sqft
Condominium, Townhouse
Built in 2012
-- sqft lot
$954,500 Zestimate®
$649/sqft
$5,198 Estimated rent
Home value
$954,500
$878,000 - $1.03M
$5,198/mo
Zestimate® history
Loading...
Owner options
Explore your selling options
What's special
Young end-unit townhouse lives like a single family home! Walking distance to Longwood medical area, Green and Orange lines, Emerald Necklace, and a short couple blocks to all the shops and restaurants in JP and Mission Hill… Enter the unit from the street or the direct-entry huge heated garage & step into a large foyer with staircase to the main living level... This 2012 condo has an open floor plan featuring a beautiful kitchen w/oversized island/breakfast bar, wood cabinets, granite counters, wine fridge & sliding doors to a covered patio... Large living room has gas fireplace & bay windows... This level also has a half bath & laundry... The level above features the primary suite w/private balcony, designer bathroom with steam shower... Both bedrooms have 2 closets each... Large walk-in closet in the second bedroom is used as an office!... Hardwood floors, central air, tall ceilings, recessed lights, crown moldings... Unit delivered vacant or leased for $4,900…
Zillow last checked: 8 hours ago
Listing updated: July 12, 2024 at 06:24pm
Listed by:
The Matskevich Group 617-372-1070,
William Raveis R.E. & Home Services 617-964-1850
Bought with:
Parker Dodd
Penrose Realty
Source: MLS PIN,MLS#: 73248116
Facts & features
Interior
Bedrooms & bathrooms
- Bedrooms: 2
- Bathrooms: 3
- Full bathrooms: 2
- 1/2 bathrooms: 1
Primary bedroom
- Features: Bathroom - Full, Walk-In Closet(s), Flooring - Hardwood, Recessed Lighting, Decorative Molding
- Level: Third
Bedroom 2
- Features: Walk-In Closet(s), Flooring - Hardwood, Recessed Lighting, Decorative Molding
- Level: Third
Primary bathroom
- Features: Yes
Bathroom 1
- Features: Bathroom - Half
- Level: Second
Bathroom 2
- Features: Bathroom - Full, Countertops - Stone/Granite/Solid
- Level: Third
Bathroom 3
- Features: Bathroom - Full, Countertops - Stone/Granite/Solid
- Level: Third
Kitchen
- Features: Flooring - Hardwood, Kitchen Island, Recessed Lighting, Stainless Steel Appliances, Wine Chiller
- Level: Second
Living room
- Features: Flooring - Hardwood, Window(s) - Bay/Bow/Box, Recessed Lighting
- Level: Second
Heating
- Central, Forced Air, Natural Gas
Cooling
- Central Air
Appliances
- Included: Range, Dishwasher, Disposal, Microwave, Refrigerator, Washer, Dryer, Wine Refrigerator
- Laundry: Flooring - Hardwood, Second Floor, In Unit, Electric Dryer Hookup
Features
- Entrance Foyer
- Flooring: Tile, Hardwood, Flooring - Stone/Ceramic Tile
- Basement: None
- Number of fireplaces: 1
- Fireplace features: Living Room
Interior area
- Total structure area: 1,457
- Total interior livable area: 1,457 sqft
Property
Parking
- Total spaces: 1
- Parking features: Attached, Under, Garage Door Opener, Heated Garage, Storage, Deeded
- Attached garage spaces: 1
Features
- Patio & porch: Covered
- Exterior features: Covered Patio/Deck, Balcony
Details
- Parcel number: W:10 P:01225 S:010,4891247
- Zoning: CD
Construction
Type & style
- Home type: Townhouse
- Property subtype: Condominium, Townhouse
Condition
- Year built: 2012
Utilities & green energy
- Sewer: Public Sewer
- Water: Public
- Utilities for property: for Gas Range, for Electric Dryer
Community & neighborhood
Community
- Community features: Public Transportation, Shopping, Park, Medical Facility, University
Location
- Region: Roxbury
HOA & financial
HOA
- HOA fee: $227 monthly
- Services included: Water, Sewer, Insurance, Maintenance Structure
Price history
| Date | Event | Price |
|---|---|---|
| 7/11/2024 | Sold | $945,000+8.6%$649/sqft |
Source: MLS PIN #73248116 Report a problem | ||
| 6/11/2024 | Pending sale | $869,900$597/sqft |
Source: | ||
| 6/11/2024 | Contingent | $869,900$597/sqft |
Source: MLS PIN #73248116 Report a problem | ||
| 6/6/2024 | Listed for sale | $869,900+20.8%$597/sqft |
Source: MLS PIN #73248116 Report a problem | ||
| 8/20/2019 | Sold | $720,000+59.6%$494/sqft |
Source: Agent Provided Report a problem | ||
Public tax history
| Year | Property taxes | Tax assessment |
|---|---|---|
| 2025 | $8,773 +10.8% | $757,600 +4.3% |
| 2024 | $7,920 +4.6% | $726,600 +3% |
| 2023 | $7,573 +3.7% | $705,100 +5% |
Find assessor info on the county website
Neighborhood: Mission Hill
Nearby schools
GreatSchools rating
- NAElc - West ZoneGrades: PK-1Distance: 0.2 mi
- 4/10Tobin K-8 SchoolGrades: PK-8Distance: 0.5 mi
- 2/10Fenway High SchoolGrades: 9-12Distance: 0.4 mi
Get a cash offer in 3 minutes
Find out how much your home could sell for in as little as 3 minutes with a no-obligation cash offer.
Estimated market value$954,500
Get a cash offer in 3 minutes
Find out how much your home could sell for in as little as 3 minutes with a no-obligation cash offer.
Estimated market value
$954,500


