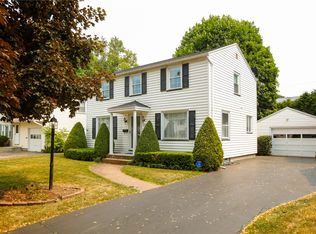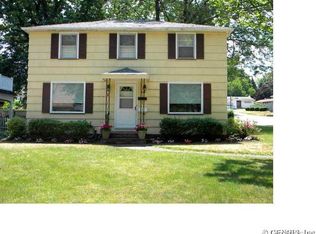MOVE IN READY! You will love the many updates to this well-maintained 3 Bdrm, 1.5 Bath Colonial in the heart of East Irondequoit! This home offers a bright Living Room with built-ins, a Family Room with gleaming wood parquet floors and a Formal Dining Room or possible Office. Easy clean, double pane windows as well as tile, hardwoods & carpet throughout the home! The large eat-in kitchen comes with all appliances incl. new dishwasher & gas range and refrigerator is 5-6 yrs old. There's plenty of counter space and cabinets, with pantry & pass-through window to dining room. Three spacious bedrooms with a larger size master. There is a half bath on the main floor and full bath on second floor. The Humidifier is new and the washer & dryer are included. The partially finished wood panel basement is perfect for additional entertainment! The Roof is 2008 (full tear-off) and concrete driveway and stamped patio (2015). Backyard is fully fenced with shed. Ideally located for local highways, the lake, restaurants and parks!
This property is off market, which means it's not currently listed for sale or rent on Zillow. This may be different from what's available on other websites or public sources.

