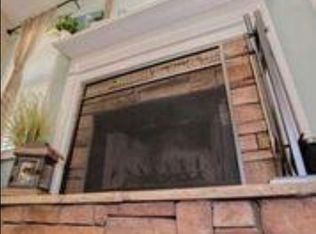This is it-your search is over! This sparkling 3 bd 2 ba home has an open & spacious floor plan w/laminate hardwood floors in the main living areas, fresh new paint, a fireplace in the vaulted living room & large kitchen with pantry & upgraded appliances. The split bedroom floor plan allows for large master bd & master ba with oversize shower, separate tub, dual sinks & walk in closet. The basement is ready to be finished to fit your needs! The garage is huge w/room for more than 2 cars. Tons of $$ has been put into this professionally landscaped yard. A must see!
This property is off market, which means it's not currently listed for sale or rent on Zillow. This may be different from what's available on other websites or public sources.
