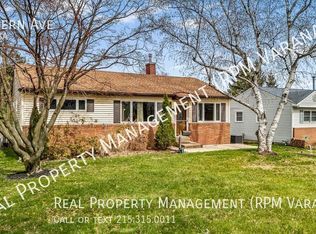Sold for $340,000 on 02/23/24
$340,000
119 Fern Ave, Willow Grove, PA 19090
3beds
1,080sqft
Single Family Residence
Built in 1955
8,300 Square Feet Lot
$401,100 Zestimate®
$315/sqft
$2,674 Estimated rent
Home value
$401,100
$381,000 - $425,000
$2,674/mo
Zestimate® history
Loading...
Owner options
Explore your selling options
What's special
This ranch-style residence is a perfect blend of comfort and convenience, situated in a highly sought-after neighborhood. Step inside to discover a warm and inviting atmosphere, with a layout designed for single-floor living. The property features 3 bedrooms and 1.5 baths, providing ample space for your family's needs. The main floor is equipped with a convenient washer and dryer setup, making laundry a breeze. One of the highlights of this property is the fenced-in back yard, offering a secure and private space for outdoor enjoyment. The included shed adds extra storage for your gardening tools or outdoor equipment. Positioned on a corner lot, this home provides a sense of openness and additional natural light. This residence is not just a house; it's a canvas awaiting your personal touch. With great bones and a solid foundation, this home is ready for you to infuse your style and make it uniquely yours. The updates, including a new roof in 2012, water heater in 2017, and HVAC system in 2017, ensure that you can move in with peace of mind, knowing that essential elements have been recently addressed. Don't miss out on the opportunity to call this property your home. Experience the comfort, convenience, and potential that this ranch-style gem has to offer. Schedule a showing today!
Zillow last checked: 8 hours ago
Listing updated: February 23, 2024 at 04:01pm
Listed by:
Michael Valenza 215-778-1437,
Buxmont Property Management LLC
Bought with:
Anna Dailey, RS286095
EXP Realty, LLC
Source: Bright MLS,MLS#: PAMC2093420
Facts & features
Interior
Bedrooms & bathrooms
- Bedrooms: 3
- Bathrooms: 2
- Full bathrooms: 1
- 1/2 bathrooms: 1
- Main level bathrooms: 2
- Main level bedrooms: 3
Basement
- Area: 0
Heating
- Forced Air, Natural Gas
Cooling
- Central Air, Electric
Appliances
- Included: Dryer, Oven/Range - Gas, Washer, Gas Water Heater
- Laundry: Main Level
Features
- Attic, Ceiling Fan(s), Combination Dining/Living, Eat-in Kitchen, Bathroom - Tub Shower
- Flooring: Carpet
- Basement: Full
- Has fireplace: No
Interior area
- Total structure area: 1,080
- Total interior livable area: 1,080 sqft
- Finished area above ground: 1,080
- Finished area below ground: 0
Property
Parking
- Total spaces: 2
- Parking features: Driveway
- Uncovered spaces: 2
Accessibility
- Accessibility features: Accessible Entrance
Features
- Levels: One
- Stories: 1
- Patio & porch: Patio
- Exterior features: Storage
- Pool features: None
Lot
- Size: 8,300 sqft
- Dimensions: 68.00 x 0.00
Details
- Additional structures: Above Grade, Below Grade
- Parcel number: 590007465009
- Zoning: 1101 RES: 1 FAM
- Special conditions: Standard
Construction
Type & style
- Home type: SingleFamily
- Architectural style: Ranch/Rambler
- Property subtype: Single Family Residence
Materials
- Vinyl Siding
- Foundation: Block
- Roof: Shingle
Condition
- New construction: No
- Year built: 1955
Utilities & green energy
- Sewer: Public Sewer
- Water: Public
Community & neighborhood
Security
- Security features: Security System
Location
- Region: Willow Grove
- Subdivision: Willow Woods
- Municipality: UPPER MORELAND TWP
Other
Other facts
- Listing agreement: Exclusive Right To Sell
- Listing terms: Negotiable
- Ownership: Fee Simple
Price history
| Date | Event | Price |
|---|---|---|
| 2/23/2024 | Sold | $340,000+4.6%$315/sqft |
Source: | ||
| 1/22/2024 | Pending sale | $325,000$301/sqft |
Source: | ||
| 1/19/2024 | Listed for sale | $325,000$301/sqft |
Source: | ||
Public tax history
| Year | Property taxes | Tax assessment |
|---|---|---|
| 2024 | $5,264 | $112,030 |
| 2023 | $5,264 +9.7% | $112,030 |
| 2022 | $4,800 +1.8% | $112,030 |
Find assessor info on the county website
Neighborhood: 19090
Nearby schools
GreatSchools rating
- NAUpper Moreland Primary SchoolGrades: K-2Distance: 2 mi
- 7/10Upper Moreland Middle SchoolGrades: 6-8Distance: 2.1 mi
- 6/10Upper Moreland High SchoolGrades: 9-12Distance: 0.8 mi
Schools provided by the listing agent
- District: Upper Moreland
Source: Bright MLS. This data may not be complete. We recommend contacting the local school district to confirm school assignments for this home.

Get pre-qualified for a loan
At Zillow Home Loans, we can pre-qualify you in as little as 5 minutes with no impact to your credit score.An equal housing lender. NMLS #10287.
Sell for more on Zillow
Get a free Zillow Showcase℠ listing and you could sell for .
$401,100
2% more+ $8,022
With Zillow Showcase(estimated)
$409,122