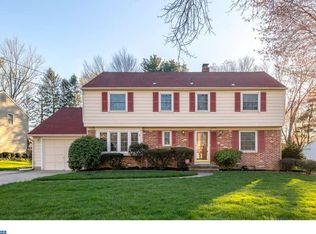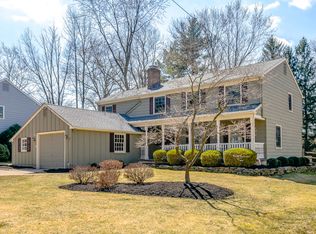Welcome to Barclay Farm and fall in love with this stunning home.. not your typical  ranch by any means. This beauty boasts high end finishes from the moment you drive up and are greeted with lush professional landscape. Step into the foyer and be greeted with engineered hardwood flooring that carries throughout the home, open airy floor plan starting with the Great room which had 11 foot vaulted ceilings, floor to ceiling stone, gas fireplace with built in shelves with lighting, breathtaking light fixtures, sconces, and custom woven blinds. Gourmet kitchen has beautiful wood cabinets, granite counter, island that seats 6, and plenty of cabinets with pull outs,  5 Burner Thermador gas cook top, GE Tru-Temperature wall oven, Fisher Paykel dual drawer dishwasher, Samsung  refrigerator with center drawer, LG microwave with cooktop venting, and a  Magic Chef Wine/beverage refrigerator. Half bath off family room with one of a kind hand painted Canton Rose porcelain sink with on trend Phylrich gold fixtures. Adjacent to great room is the dining area which opens to oversized paver patio that over looks the serene landscape and beautiful flower beds. Plenty of room for outdoor entertaining,  or move indoors to relax or dine  inside the enclosed screen porch complete with ceiling fan and lighting. Continue down the hallway  inside the home to find main bedroom with gorgeous master bath with oversized shower, oversized walk in closet with dressing area, and two additional bedrooms with ample closet space. Generous Laundry room with LG Front loading washer & dryer with steam, plenty of counter space, cabinets, and sink. You could also use portion of the laundry room area  for homework or office workstation. All of this plus a two car garage tops off this gorgeous home on a premium lot. Whether you are  buying your first home, or  looking to downsize, this home does not disappoint. Location is key with close proximity to Shopping, Restaurants, Downtown Haddonfield , Parks, and easy access to Philadelphia or the Jersey Shore!Don't miss out add this one to the top of your list!
This property is off market, which means it's not currently listed for sale or rent on Zillow. This may be different from what's available on other websites or public sources.


