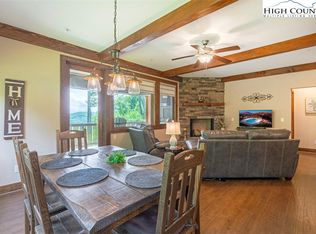Sold for $665,000
$665,000
119 Falcon Trace #C121, Boone, NC 28607
2beds
1,280sqft
Condominium
Built in 2019
-- sqft lot
$659,000 Zestimate®
$520/sqft
$2,133 Estimated rent
Home value
$659,000
$547,000 - $791,000
$2,133/mo
Zestimate® history
Loading...
Owner options
Explore your selling options
What's special
Impeccable ENTRY LEVEL 2BR|2BA Chalakee condo with exceptional views of Grandfather Mountain. This luxury condo has been exceptionally maintained by one owner and is ready for you to make it your own. Finishes include maple hardwood flooring, rounded corner walls, elegant crown molding and a stacked stone gas fireplace with Douglas Fir mantle. The upscale kitchen features wormy chestnut cabinetry with soft close drawers, granite countertops, tile backsplash, stainless steel appliances including a gas range, ample size pantry and a convenient breakfast bar. The open living and dining area are surrounded by windows allowing for privacy and mountain views from every angle. Take in the expansive Grandfather Mountain views from the oversize covered deck with privacy screens and a built-in gas grill with granite surround. The spacious primary suite is light and bright and has 2 closets along with an adjoining primary bath with maple hardwood flooring, double vanity with granite countertops and a floor-to-ceiling tile shower with glass door. The relaxing guest bedroom has an adjacent full bathroom with tub/shower combo with tile surround to the ceiling. Additional features include 9ft ceilings throughout, tankless Navien water heater, custom window coverings, updated light fixtures and additional soundproofing on the party walls and ceilings. Owners have access to the amenity center at The Summit at Echota which includes a spectacular outdoor pool and deck area, fitness facility and skybridge. Enjoy mountain life in this maintenance free community!
Zillow last checked: 8 hours ago
Listing updated: November 19, 2024 at 08:31am
Listed by:
Leah Grove 828-963-7600,
Foscoe Realty & Development
Bought with:
Kimmy Tiedemann, 279258
Keller Williams High Country
Source: High Country AOR,MLS#: 252448 Originating MLS: High Country Association of Realtors Inc.
Originating MLS: High Country Association of Realtors Inc.
Facts & features
Interior
Bedrooms & bathrooms
- Bedrooms: 2
- Bathrooms: 2
- Full bathrooms: 2
Heating
- Electric, Heat Pump
Cooling
- Heat Pump
Appliances
- Included: Dryer, Dishwasher, Disposal, Gas Range, Gas Water Heater, Microwave Hood Fan, Microwave, Refrigerator, Tankless Water Heater, Washer
Features
- None
- Basement: Crawl Space
- Number of fireplaces: 1
- Fireplace features: One, Gas, Stone
Interior area
- Total structure area: 1,280
- Total interior livable area: 1,280 sqft
- Finished area above ground: 1,280
- Finished area below ground: 0
Property
Parking
- Parking features: No Garage
Features
- Levels: One
- Stories: 1
- Patio & porch: Covered
- Exterior features: Outdoor Grill
- Pool features: Community
- Has view: Yes
- View description: Mountain(s)
- Waterfront features: Pond
Details
- Parcel number: 1889439320003
Construction
Type & style
- Home type: Condo
- Architectural style: Mountain
- Property subtype: Condominium
Materials
- Fiber Cement, Stone Veneer, Wood Frame
- Roof: Metal
Condition
- Year built: 2019
Utilities & green energy
- Sewer: Community/Coop Sewer
- Water: Private
Community & neighborhood
Community
- Community features: Clubhouse, Fitness Center, Fishing, Gated, Pool, River, Long Term Rental Allowed, Short Term Rental Allowed
Location
- Region: Boone
- Subdivision: Echota
HOA & financial
HOA
- Has HOA: Yes
- HOA fee: $1,355 quarterly
Other
Other facts
- Listing terms: Cash,Conventional,New Loan
- Road surface type: Paved
Price history
| Date | Event | Price |
|---|---|---|
| 11/18/2024 | Sold | $665,000-1.5%$520/sqft |
Source: | ||
| 11/4/2024 | Contingent | $675,000$527/sqft |
Source: | ||
| 10/28/2024 | Listed for sale | $675,000+77.7%$527/sqft |
Source: | ||
| 10/19/2019 | Sold | $379,899$297/sqft |
Source: | ||
Public tax history
Tax history is unavailable.
Neighborhood: 28607
Nearby schools
GreatSchools rating
- 7/10Valle Crucis ElementaryGrades: PK-8Distance: 2.7 mi
- 8/10Watauga HighGrades: 9-12Distance: 6.9 mi
Schools provided by the listing agent
- Elementary: Valle Crucis
- High: Watauga
Source: High Country AOR. This data may not be complete. We recommend contacting the local school district to confirm school assignments for this home.
Get pre-qualified for a loan
At Zillow Home Loans, we can pre-qualify you in as little as 5 minutes with no impact to your credit score.An equal housing lender. NMLS #10287.
