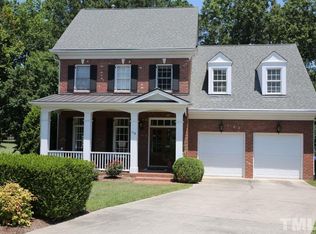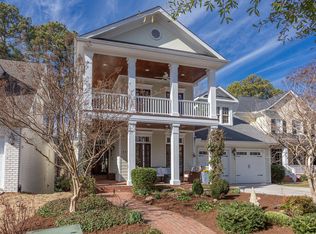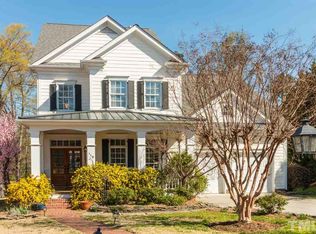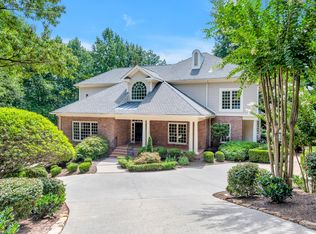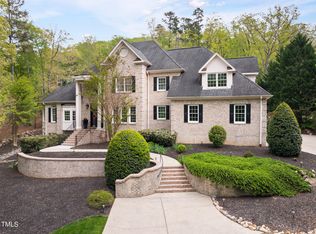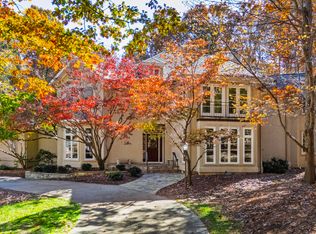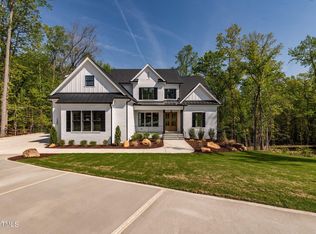ONE OF CHAPEL HILL'S MOST COVETED NEIGHBORHOODS! MEADOWMONT'S BEAUTIFULLY APPOINTED, GOLF COURSE VIEW, 6 BEDROOM, 5.5 BATH , 1ST FLOOR PRIMARY + FINISHED BASEMENT + MEDIA ROOM OVERLOOKING 12TH FAIRWAY OF THE CHAPEL HILL COUNTRY CLUB. WIDE FRONT PORCH, DOUBLE DOOR ENTRY, 10' CEILINGS, GLOWING HARDWOODS, CUSTOM TRIM, TREY CEILING, FRESHLY PAINTED INTERIOR, NEW FIXTURES, DUAL LAUNDRY ROOMS, BUTLERS PANTRY, & OFFICE. PRIVATE 1ST FLOOR PRIMARY BOAST STUNNING VIEWS FROM BAY WINDOW, REMODELED BATH, DUAL VANITIES, WIC CLOSET & CUSTOM SHELVING. DOUBLE FRENCH DOORS ON MAIN & BOTTOM AREA LEAD TO OVERSIZED SUN ROOM/SCREENED PORCH & PATIOS PRESENTING THE PERFECT RETREAT & SPECTACULAR GOLF COURSE VIEWS! FINISHED BASEMENT FEATURES 10' CEILINGS, REC ROOM, MEDIA ROOM, EXPANSIVE LIVING AREA, FIREPLACE, KITCHENETTE, LARGE GUEST SUITE, FULL BATH, & 2ND LAUNDRY. SPACIOUS SECONDARY BEDROOMS, WALK IN CLOSETS, ENSUITE + BONUS/GYM. PROFESSIONALLY LANDSCAPED + IRRIGATION. NEW ROOF 2019. ENJOY WALKS. BIKING, & HIKING TO MEADOWMONT TRAIL, GREENWAYS, 2 PLAYGROUNDS, PONDS, LOCAL SHOPS & DINING IN MEADOWMONT VILLAGE, YMCA POOL & SCHOOL. MINUTES TO UNC, DUKE, RTP, & RDU.
For sale
$1,995,000
119 Faison Rd, Chapel Hill, NC 27517
6beds
6,299sqft
Est.:
Single Family Residence, Residential
Built in 2002
0.32 Acres Lot
$1,911,100 Zestimate®
$317/sqft
$47/mo HOA
What's special
Finished basementRec roomCustom trimWide front porchTrey ceilingFreshly painted interiorGlowing hardwoods
- 111 days |
- 1,287 |
- 18 |
Zillow last checked: 8 hours ago
Listing updated: October 28, 2025 at 01:21am
Listed by:
Angela Drum 919-819-3852,
Angela Drum Team Realtors
Source: Doorify MLS,MLS#: 10125876
Tour with a local agent
Facts & features
Interior
Bedrooms & bathrooms
- Bedrooms: 6
- Bathrooms: 6
- Full bathrooms: 5
- 1/2 bathrooms: 1
Heating
- Forced Air, Natural Gas, Zoned
Cooling
- Central Air, Zoned
Features
- Flooring: Carpet, Hardwood, Tile
- Basement: Daylight, Finished, Interior Entry, Walk-Out Access
- Number of fireplaces: 2
Interior area
- Total structure area: 6,299
- Total interior livable area: 6,299 sqft
- Finished area above ground: 4,523
- Finished area below ground: 1,776
Video & virtual tour
Property
Parking
- Total spaces: 2
- Parking features: Garage - Attached
- Attached garage spaces: 2
Features
- Levels: Three Or More
- Stories: 3
- Has view: Yes
Lot
- Size: 0.32 Acres
Details
- Parcel number: 9798574473
- Special conditions: Standard
Construction
Type & style
- Home type: SingleFamily
- Architectural style: Traditional, Transitional
- Property subtype: Single Family Residence, Residential
Materials
- Brick Veneer, Cement Siding, Fiber Cement
- Foundation: Other
- Roof: Shingle
Condition
- New construction: No
- Year built: 2002
Details
- Builder name: Timberline Builders
Utilities & green energy
- Sewer: Public Sewer
- Water: Public
Community & HOA
Community
- Subdivision: Meadowmont
HOA
- Has HOA: Yes
- Services included: None
- HOA fee: $560 annually
Location
- Region: Chapel Hill
Financial & listing details
- Price per square foot: $317/sqft
- Tax assessed value: $1,906,800
- Annual tax amount: $19,119
- Date on market: 10/4/2025
Estimated market value
$1,911,100
$1.82M - $2.01M
$5,156/mo
Price history
Price history
| Date | Event | Price |
|---|---|---|
| 10/4/2025 | Listed for sale | $1,995,000-0.2%$317/sqft |
Source: | ||
| 7/7/2025 | Listing removed | $1,999,900$317/sqft |
Source: | ||
| 6/13/2025 | Price change | $1,999,900-3.6%$317/sqft |
Source: | ||
| 5/26/2025 | Price change | $2,075,000-7.1%$329/sqft |
Source: | ||
| 5/19/2025 | Price change | $2,232,500-5%$354/sqft |
Source: | ||
Public tax history
Public tax history
| Year | Property taxes | Tax assessment |
|---|---|---|
| 2025 | $24,865 +28% | $1,906,800 +64.8% |
| 2024 | $19,432 +2.9% | $1,156,700 |
| 2023 | $18,885 +4.4% | $1,156,700 |
Find assessor info on the county website
BuyAbility℠ payment
Est. payment
$11,825/mo
Principal & interest
$9816
Property taxes
$1264
Other costs
$745
Climate risks
Neighborhood: Meadowmont
Nearby schools
GreatSchools rating
- 8/10Mel And Zora Rashkis Elementary SchoolGrades: PK-5Distance: 0.4 mi
- 5/10Grey Culbreth Middle SchoolGrades: 6-8Distance: 3.4 mi
- 9/10East Chapel Hill High SchoolGrades: 9-12Distance: 3.4 mi
Schools provided by the listing agent
- Elementary: CH/Carrboro - Rashkis
- Middle: CH/Carrboro - Grey Culbreth
- High: CH/Carrboro - East Chapel Hill
Source: Doorify MLS. This data may not be complete. We recommend contacting the local school district to confirm school assignments for this home.
