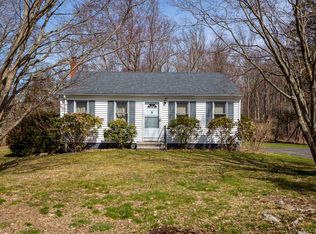Sold for $449,000
$449,000
119 Fairwood Road, Bethany, CT 06524
4beds
1,716sqft
Single Family Residence
Built in 1954
0.5 Acres Lot
$453,100 Zestimate®
$262/sqft
$3,357 Estimated rent
Home value
$453,100
$403,000 - $512,000
$3,357/mo
Zestimate® history
Loading...
Owner options
Explore your selling options
What's special
Spacious four-bedroom, two-bathroom house situated on approximately 0.5 acres of land. The home offers approximately 2,508 square feet of living space, providing ample room for various lifestyle needs. The primary bedroom features an en-suite bathroom, offering a private retreat. The additional three bedrooms provide versatile space for guests, home offices, or dedicated hobby areas. The two full bathrooms serve the home's occupants and visitors with sufficient amenities. The sizable lot offers opportunities for outdoor enjoyment, potential expansion, or landscaping to suit individual preferences. The property's layout and features can accommodate a wide range of household configurations and preferences.
Zillow last checked: 8 hours ago
Listing updated: December 15, 2025 at 04:18pm
Listed by:
Yi Gong (203)909-5299,
Coldwell Banker Realty 203-272-1633
Bought with:
Jamie Franco, RES.0822906
Coldwell Banker Realty
Source: Smart MLS,MLS#: 24119032
Facts & features
Interior
Bedrooms & bathrooms
- Bedrooms: 4
- Bathrooms: 2
- Full bathrooms: 2
Primary bedroom
- Level: Upper
Bedroom
- Level: Upper
Bedroom
- Level: Upper
Bedroom
- Level: Upper
Dining room
- Level: Main
Living room
- Level: Main
Heating
- Forced Air, Oil
Cooling
- Central Air
Appliances
- Included: Electric Cooktop, Range Hood, Refrigerator, Freezer, Dishwasher, Electric Water Heater, Water Heater
Features
- Basement: Partial
- Attic: Pull Down Stairs
- Has fireplace: No
Interior area
- Total structure area: 1,716
- Total interior livable area: 1,716 sqft
- Finished area above ground: 1,716
Property
Parking
- Total spaces: 2
- Parking features: Attached
- Attached garage spaces: 2
Lot
- Size: 0.50 Acres
- Features: Level
Details
- Parcel number: 1056452
- Zoning: R-65
Construction
Type & style
- Home type: SingleFamily
- Architectural style: Colonial
- Property subtype: Single Family Residence
Materials
- Wood Siding
- Foundation: Concrete Perimeter
- Roof: Asphalt
Condition
- New construction: No
- Year built: 1954
Utilities & green energy
- Sewer: Septic Tank
- Water: Well
Community & neighborhood
Location
- Region: Bethany
- Subdivision: Bethany Wood
Price history
| Date | Event | Price |
|---|---|---|
| 12/16/2025 | Pending sale | $449,000$262/sqft |
Source: | ||
| 12/15/2025 | Sold | $449,000$262/sqft |
Source: | ||
| 9/11/2025 | Price change | $449,000-4.3%$262/sqft |
Source: | ||
| 8/29/2025 | Price change | $469,000-2.1%$273/sqft |
Source: | ||
| 8/13/2025 | Listing removed | $3,950$2/sqft |
Source: Zillow Rentals Report a problem | ||
Public tax history
| Year | Property taxes | Tax assessment |
|---|---|---|
| 2025 | $7,494 +2.5% | $257,180 |
| 2024 | $7,309 +22.7% | $257,180 +63.1% |
| 2023 | $5,958 +4.9% | $157,700 |
Find assessor info on the county website
Neighborhood: 06524
Nearby schools
GreatSchools rating
- 9/10Bethany Community SchoolGrades: PK-6Distance: 0.5 mi
- 9/10Amity Middle School: BethanyGrades: 7-8Distance: 1 mi
- 9/10Amity Regional High SchoolGrades: 9-12Distance: 5.1 mi
Schools provided by the listing agent
- Elementary: Bethany Community
- High: Amity Regional
Source: Smart MLS. This data may not be complete. We recommend contacting the local school district to confirm school assignments for this home.
Get pre-qualified for a loan
At Zillow Home Loans, we can pre-qualify you in as little as 5 minutes with no impact to your credit score.An equal housing lender. NMLS #10287.
Sell with ease on Zillow
Get a Zillow Showcase℠ listing at no additional cost and you could sell for —faster.
$453,100
2% more+$9,062
With Zillow Showcase(estimated)$462,162
