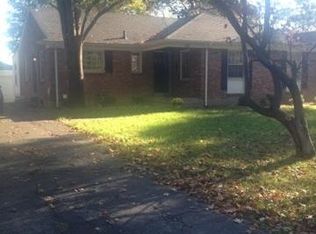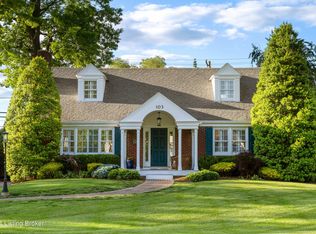Sold for $415,000
$415,000
119 Fairmeade Rd, Saint Matthews, KY 40207
3beds
1,818sqft
Single Family Residence
Built in 1949
0.28 Acres Lot
$428,700 Zestimate®
$228/sqft
$2,168 Estimated rent
Home value
$428,700
$407,000 - $450,000
$2,168/mo
Zestimate® history
Loading...
Owner options
Explore your selling options
What's special
Stunning St. Matthews Home. Excellent location - awesome neighborhood! This all-brick ranch is beautiful inside and out. The owners have made many gorgeous updates throughout this home! Inside features include a spacious living room with a fireplace flanked by beautiful built-ins. The sunroom has lots of natural light with tiled floors and an exterior door to the deck for easy access and entertaining. Gorgeous hardwood floors throughout the main floor. The updated kitchen boasts stunning quartz countertops, updated backsplash and appliances, and beautifully painted cabinets. Both bathrooms have been remodeled with penny tile floors, toilets, vanities, and mirrors. The finished basement has a family room with tiled floors, built-ins, and a perfect space for a quaint home office space or bar area. Almost all the lighting has been updated inside and out. Outside you'll love your large deck overlooking the fenced backyard surrounded by mature trees. It is an amazing living space perfect for entertaining. Both the deck and fence are less than five years old. One car garage with a covered breezeway leading right into the kitchen. The expansive park-like corner lot has been meticulously landscaped and looks amazing (make sure to check out the bonus holiday lighting to see what your holidays could look like.) Imagine yourself coming home to this welcoming residence to enjoy all of its wonderful amenities. Everything you're looking for in a home can be found at 119 Fairmeade Road. Come see for yourself. Schedule your private visit today.
Zillow last checked: 8 hours ago
Listing updated: June 23, 2025 at 02:20pm
Listed by:
Larry Gatti larry@larrygatti.com,
Keller Williams Collective
Bought with:
Jacqueline Wilson, 215952
Keller Williams Collective
Source: GLARMLS,MLS#: 1662259
Facts & features
Interior
Bedrooms & bathrooms
- Bedrooms: 3
- Bathrooms: 2
- Full bathrooms: 1
- 1/2 bathrooms: 1
Bedroom
- Level: First
Bedroom
- Level: First
Bedroom
- Level: First
Full bathroom
- Level: First
Half bathroom
- Level: First
Dining room
- Level: First
Family room
- Level: Basement
Kitchen
- Level: First
Laundry
- Level: Basement
Living room
- Level: First
Office
- Level: First
Heating
- Forced Air, Natural Gas
Cooling
- Central Air
Features
- Basement: Partially Finished
- Number of fireplaces: 1
Interior area
- Total structure area: 1,450
- Total interior livable area: 1,818 sqft
- Finished area above ground: 1,450
- Finished area below ground: 368
Property
Parking
- Total spaces: 1
- Parking features: Detached, Entry Rear, Driveway
- Garage spaces: 1
- Has uncovered spaces: Yes
Features
- Stories: 1
- Patio & porch: Deck, Porch
- Fencing: Wood
Lot
- Size: 0.28 Acres
- Features: Corner Lot, Level
Details
- Parcel number: 053500030000
Construction
Type & style
- Home type: SingleFamily
- Architectural style: Ranch
- Property subtype: Single Family Residence
Materials
- Vinyl Siding, Aluminum Siding, Brick
- Roof: Shingle
Condition
- Year built: 1949
Utilities & green energy
- Sewer: Public Sewer
- Water: Public
- Utilities for property: Electricity Connected, Natural Gas Connected
Community & neighborhood
Location
- Region: Saint Matthews
- Subdivision: Fairmeade
HOA & financial
HOA
- Has HOA: No
Price history
| Date | Event | Price |
|---|---|---|
| 5/30/2024 | Sold | $415,000+56%$228/sqft |
Source: | ||
| 5/15/2018 | Sold | $266,000-1.4%$146/sqft |
Source: | ||
| 4/14/2018 | Pending sale | $269,900$148/sqft |
Source: John Nitzken REALTORS #1500511 Report a problem | ||
| 4/13/2018 | Listed for sale | $269,900+12.5%$148/sqft |
Source: John Nitzken REALTORS #1500511 Report a problem | ||
| 5/26/2017 | Sold | $240,000+14.3%$132/sqft |
Source: Public Record Report a problem | ||
Public tax history
| Year | Property taxes | Tax assessment |
|---|---|---|
| 2021 | $3,183 +3.4% | $255,260 -4% |
| 2020 | $3,078 | $266,000 |
| 2019 | $3,078 +17.4% | $266,000 +13.7% |
Find assessor info on the county website
Neighborhood: Saint Matthews
Nearby schools
GreatSchools rating
- 5/10St Matthews Elementary SchoolGrades: K-5Distance: 0.4 mi
- 5/10Westport Middle SchoolGrades: 6-8Distance: 2.6 mi
- 1/10Waggener High SchoolGrades: 9-12Distance: 0.4 mi

Get pre-qualified for a loan
At Zillow Home Loans, we can pre-qualify you in as little as 5 minutes with no impact to your credit score.An equal housing lender. NMLS #10287.

