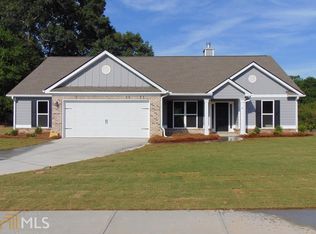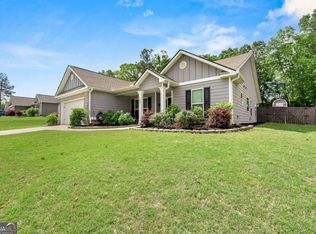New Construction in small 17 lot community! The Jacob Floor plan; One-Story Ranch with Split Bedroom Plan! Brick, Wood-Burning Fireplace in the Family Rm! Kitchen has White Cabinets, Breakfast Area, Kitchen/MBA has Granite, Cultured Marble in other Baths. Master Suite has Double Vanity with Garden Tub and Separate Shower. Walk-in Closet. Finished Bonus Rm or 4th bedroom. Hardiplank Siding w/Brick Accents Builder pays $2000 towards closing costs with preferred lenders. Photos and/or renderings are representative and not the actual property.
This property is off market, which means it's not currently listed for sale or rent on Zillow. This may be different from what's available on other websites or public sources.


