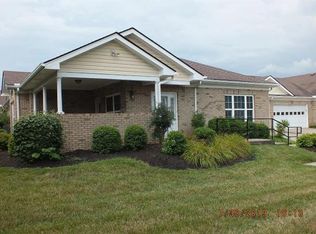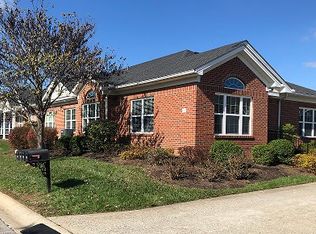1 floor living, no steps! This is a well maintained townhouse that has 2 bedrooms, 2 baths, Living room, Dining room and a Bonus room could be your home office or use your imagination. For your convenience there is a 2 car garage that has a keyless entry and ample storage with a pull down stair to attic storage. The kitchen comes with all the appliances, pantry and good counter space for preparing that delicious meal. The master has a double walk in closet. Another feature is the separate laundry room. This is an adult community where the residents enjoy walking the neighborhood or visiting with others in the club house. There are many various groups to get involved in to follow your passion. Never a dull moment if you wish.
This property is off market, which means it's not currently listed for sale or rent on Zillow. This may be different from what's available on other websites or public sources.


